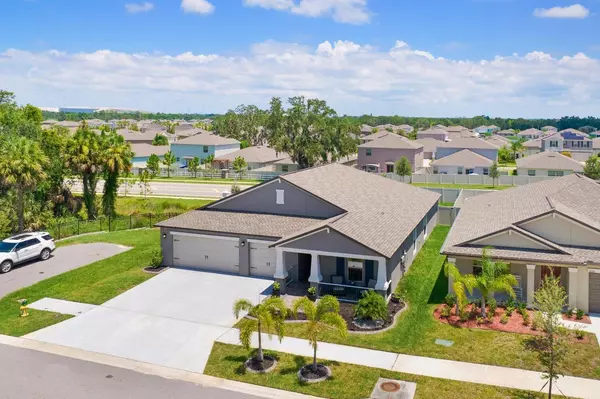4 Beds
3 Baths
2,557 SqFt
4 Beds
3 Baths
2,557 SqFt
Key Details
Property Type Single Family Home
Sub Type Single Family Residence
Listing Status Active
Purchase Type For Sale
Square Footage 2,557 sqft
Price per Sqft $189
Subdivision Ventana Grvs Ph 3
MLS Listing ID U8204821
Bedrooms 4
Full Baths 3
HOA Fees $99/ann
HOA Y/N Yes
Originating Board Stellar MLS
Year Built 2021
Annual Tax Amount $9,053
Lot Size 7,405 Sqft
Acres 0.17
Property Description
Step into your dream home and prepare to be captivated by the stunning open-concept design of this exquisite one-story Santa Fe-style residence. Tucked away at the end of a peaceful street and surrounded by breathtaking conservation views, this newly built home offers unparalleled serenity and privacy—with no backyard neighbors!
As you step inside, you'll be greeted by the warmth and inviting ambiance of the triple split floor plan. The kitchen is the heart of the home, designed to impress with its beautiful layout and premium features. Boasting an oversized island, a spacious walk-in pantry, built-in stainless steel appliances, granite countertops, and sleek dark wood modern cabinets, this kitchen is a chef's dream. The seamless flow from the kitchen to the formal dining room creates the perfect space for entertaining, with an abundance of natural light enhancing the welcoming atmosphere. The dining room opens to an oversized patio, ideal for outdoor gatherings and soaking in the picturesque surroundings.
The great room serves as the cozy centerpiece of the home, offering a comfortable retreat for quality time with loved ones. Adjacent to it is a versatile flex room, perfect for use as a home office, playroom, gym, or whatever suits your lifestyle.
The primary suite is a true sanctuary, designed to capture serene water views and bathed in natural light. The en-suite bathroom is a spa-like retreat, featuring double sinks, granite countertops, a walk-in shower, and a generously sized walk-in closet. Three additional spacious bedrooms are thoughtfully positioned at the front of the home, each offering ample closet space and sharing a well-appointed bathroom. The fourth bedroom includes its own walk-in closet and private en-suite bath, providing comfort and privacy for guests or family members.
Step outside to the backyard, a true masterpiece designed for relaxation and entertainment. The expansive, tranquil play area is perfect for outdoor activities, while the firepit invites you to gather and enjoy the stunning natural surroundings. With only one neighbor on the side and a privacy fence, this backyard is your own private oasis.
For beach lovers, this home is ideally located less than 20 minutes from Apollo Beach. Plus, Disney is just an hour away, making this property a perfect blend of luxury and convenience.
It's time to pack your bags and embrace a new chapter of luxury living in this remarkable Santa Fe-style home. Your dream lifestyle awaits!
Location
State FL
County Hillsborough
Community Ventana Grvs Ph 3
Zoning PD
Interior
Interior Features Eat-in Kitchen, Open Floorplan, Solid Surface Counters
Heating Central
Cooling Central Air
Flooring Ceramic Tile
Fireplace false
Appliance Dishwasher, Dryer, Electric Water Heater, Ice Maker, Microwave, Range, Refrigerator, Washer
Exterior
Exterior Feature Hurricane Shutters, Irrigation System, Lighting, Sidewalk, Sliding Doors
Garage Spaces 3.0
Utilities Available Cable Available, Electricity Available
Roof Type Shingle
Attached Garage true
Garage true
Private Pool No
Building
Entry Level One
Foundation Slab
Lot Size Range 0 to less than 1/4
Sewer Public Sewer
Water None
Structure Type Block,Stucco
New Construction false
Others
Pets Allowed No
Senior Community No
Ownership Fee Simple
Monthly Total Fees $8
Acceptable Financing Assumable, Cash, Conventional, FHA, VA Loan
Membership Fee Required Required
Listing Terms Assumable, Cash, Conventional, FHA, VA Loan
Special Listing Condition None

Find out why customers are choosing LPT Realty to meet their real estate needs







