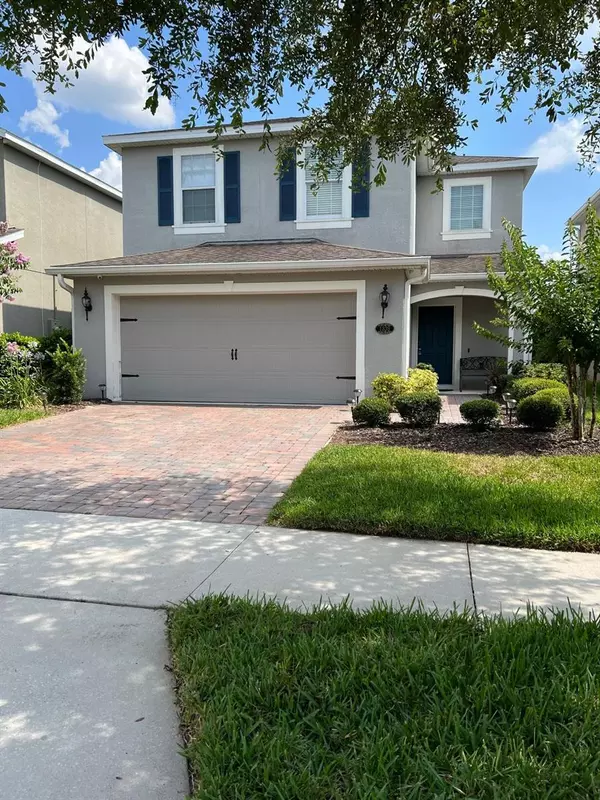4 Beds
3 Baths
2,460 SqFt
4 Beds
3 Baths
2,460 SqFt
Key Details
Property Type Single Family Home
Sub Type Single Family Residence
Listing Status Active
Purchase Type For Sale
Square Footage 2,460 sqft
Price per Sqft $182
Subdivision Victoria Trls Northwest 7 Ph 2
MLS Listing ID O6211924
Bedrooms 4
Full Baths 2
Half Baths 1
HOA Fees $553/qua
HOA Y/N Yes
Originating Board Stellar MLS
Year Built 2018
Annual Tax Amount $3,884
Lot Size 4,791 Sqft
Acres 0.11
Property Description
Location
State FL
County Volusia
Community Victoria Trls Northwest 7 Ph 2
Zoning R-1
Interior
Interior Features Ceiling Fans(s), Living Room/Dining Room Combo, Open Floorplan, PrimaryBedroom Upstairs, Smart Home, Thermostat, Walk-In Closet(s)
Heating Electric, Gas
Cooling Central Air
Flooring Ceramic Tile, Vinyl
Fireplace false
Appliance Convection Oven, Dishwasher, Dryer, Gas Water Heater, Microwave, Refrigerator, Washer
Laundry Electric Dryer Hookup, Gas Dryer Hookup, Laundry Room, Upper Level, Washer Hookup
Exterior
Exterior Feature Irrigation System, Rain Gutters, Sidewalk, Sliding Doors
Garage Spaces 2.0
Community Features Clubhouse, Fitness Center, Park, Pool, Sidewalks, Tennis Courts
Utilities Available Cable Available, Electricity Available, Natural Gas Available, Natural Gas Connected, Solar, Water Available
Amenities Available Cable TV, Clubhouse, Fitness Center, Park, Playground, Pool, Trail(s)
Roof Type Shingle
Attached Garage true
Garage true
Private Pool No
Building
Entry Level Two
Foundation Concrete Perimeter, Slab
Lot Size Range 0 to less than 1/4
Sewer Public Sewer
Water Public
Structure Type Block,Concrete,Stucco
New Construction false
Schools
Elementary Schools Freedom Elem
Middle Schools Deland Middle
High Schools Deland High
Others
Pets Allowed Yes
HOA Fee Include Cable TV,Internet,Water
Senior Community No
Ownership Fee Simple
Monthly Total Fees $184
Acceptable Financing Cash, Conventional, FHA, VA Loan
Membership Fee Required Required
Listing Terms Cash, Conventional, FHA, VA Loan
Special Listing Condition None

Find out why customers are choosing LPT Realty to meet their real estate needs







