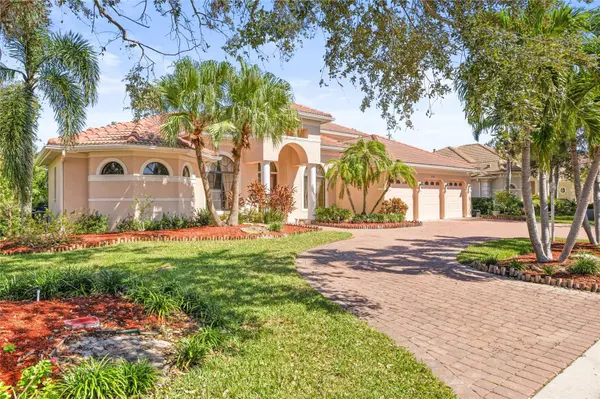5 Beds
4 Baths
3,914 SqFt
5 Beds
4 Baths
3,914 SqFt
Key Details
Property Type Single Family Home
Sub Type Single Family Residence
Listing Status Active
Purchase Type For Sale
Square Footage 3,914 sqft
Price per Sqft $431
Subdivision Lakewood Ranch Country Club Village C 5
MLS Listing ID TB8312368
Bedrooms 5
Full Baths 4
HOA Fees $134/ann
HOA Y/N Yes
Originating Board Stellar MLS
Year Built 2000
Annual Tax Amount $17,546
Lot Size 0.300 Acres
Acres 0.3
Property Description
With flexible living options, you can choose between three bedrooms plus a playroom or four bedrooms on the main floor. The two generously sized upstairs bedrooms offer the potential for a media room or an oversized guest suite.
Inside, you'll find impeccably maintained neutral tile flooring, wood laminate in the den and bonus room, and cozy carpet in the bedrooms. Enjoy breathtaking views from the oversized pool and spa area, overlooking the serene lake—truly a slice of paradise! This meticulously maintained home combines spaciousness with a warm, inviting atmosphere, making it ideal for both everyday living and entertaining. The inviting family room seamlessly blends indoor and outdoor living, opening onto two expansive, covered lanai areas—perfect for entertaining or relaxing by the pool with views for days.
This exquisite home is highlighted by an elegant stone fireplace, impressive ceiling details, and oversized baseboards. The stylish medium-toned cabinetry complements the sophisticated design, while a surround sound system enhances your entertainment experience. The oversized high bar comfortably seats six, and the soaring 12'+ ceilings create an open and airy atmosphere. The spacious garage offers additional storage, and the lush, manicured landscaping adds to the home's appeal.
Take advantage of optional membership opportunities at the Lakewood Ranch Golf & Country Club, which features a state-of-the-art fitness center, clubhouse, junior Olympic-sized pool, four championship golf courses, tennis, pickleball, and diverse dining options. In Lakewood Ranch, you'll enjoy a vibrant lifestyle filled with community events, miles of scenic walking and biking trails, beautifully maintained parks, and the UTC shopping area at your fingertips. Plus, you're just moments away from top-rated schools, shopping, dining, entertainment, and nearby beaches.
Don't miss your chance to own this remarkable property in Lakewood Ranch Country Club—your perfect blend of luxury and comfort awaits!
Location
State FL
County Manatee
Community Lakewood Ranch Country Club Village C 5
Zoning PDMU/WPE
Rooms
Other Rooms Bonus Room
Interior
Interior Features Ceiling Fans(s), Dry Bar, High Ceilings, Open Floorplan, Primary Bedroom Main Floor, Solid Surface Counters, Solid Wood Cabinets, Split Bedroom, Tray Ceiling(s), Walk-In Closet(s), Window Treatments
Heating Central
Cooling Central Air
Flooring Carpet, Ceramic Tile, Wood
Fireplace false
Appliance Built-In Oven, Dishwasher, Disposal, Dryer, Exhaust Fan, Gas Water Heater, Microwave, Other, Range, Range Hood, Refrigerator, Washer
Laundry Laundry Room
Exterior
Exterior Feature Irrigation System, Rain Gutters, Sliding Doors
Parking Features Circular Driveway, Garage Door Opener, Golf Cart Garage, Golf Cart Parking, Oversized
Garage Spaces 3.0
Pool Auto Cleaner, Salt Water, Screen Enclosure, Vinyl
Community Features Clubhouse, Fitness Center, Gated Community - Guard, Golf Carts OK, Golf, Pool, Restaurant, Sidewalks
Utilities Available Electricity Connected, Fire Hydrant, Natural Gas Connected, Public, Sprinkler Meter, Underground Utilities
Amenities Available Clubhouse, Fitness Center, Gated, Golf Course, Maintenance, Optional Additional Fees, Pool
Waterfront Description Lake,Pond
View Y/N Yes
View Water
Roof Type Tile
Porch Covered, Patio, Wrap Around
Attached Garage true
Garage true
Private Pool Yes
Building
Lot Description Cul-De-Sac, In County, Landscaped, Near Golf Course, Oversized Lot, Sidewalk, Paved
Entry Level Two
Foundation Slab
Lot Size Range 1/4 to less than 1/2
Sewer Public Sewer
Water Public
Architectural Style Custom, Florida, Mediterranean
Structure Type Block,Stucco
New Construction false
Schools
Elementary Schools Robert E Willis Elementary
Middle Schools Nolan Middle
High Schools Lakewood Ranch High
Others
Pets Allowed Yes
HOA Fee Include Escrow Reserves Fund
Senior Community No
Pet Size Extra Large (101+ Lbs.)
Ownership Fee Simple
Monthly Total Fees $11
Membership Fee Required Required
Num of Pet 2
Special Listing Condition None

Find out why customers are choosing LPT Realty to meet their real estate needs







