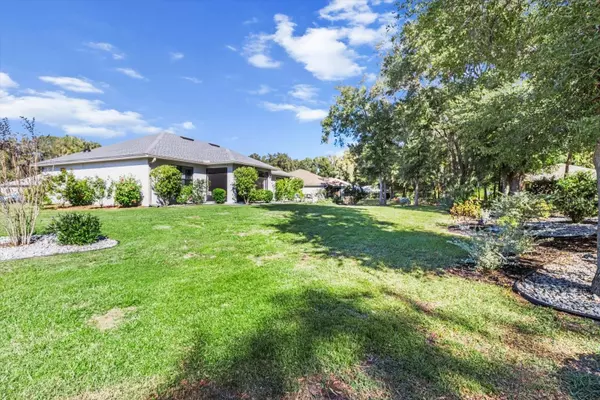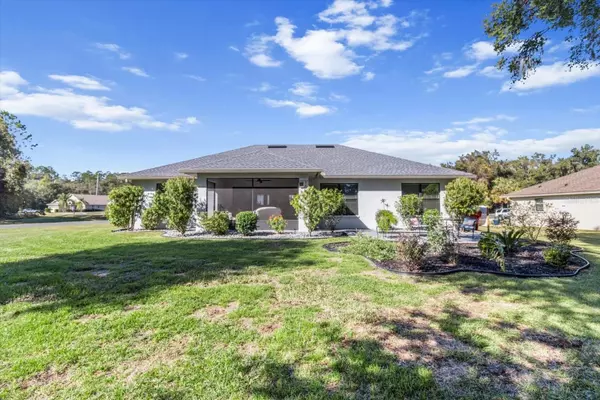3 Beds
2 Baths
1,731 SqFt
3 Beds
2 Baths
1,731 SqFt
Key Details
Property Type Single Family Home
Sub Type Single Family Residence
Listing Status Pending
Purchase Type For Sale
Square Footage 1,731 sqft
Price per Sqft $194
Subdivision 000224 - Canterbury Lake Estates Second
MLS Listing ID OM690277
Bedrooms 3
Full Baths 2
HOA Fees $473/ann
HOA Y/N Yes
Originating Board Stellar MLS
Year Built 2021
Annual Tax Amount $2,972
Lot Size 0.370 Acres
Acres 0.37
Property Description
Welcome to your dream home nestled in one of Hernando's best-kept secrets! This beautiful property is located on a serene cul-de-sac within the tranquil, wooded community of Canterbury Lake Estates. Just a short drive from the breathtaking Nature and Gulf Coasts, as well as other renowned Florida beaches, this pristine residence is perfect for those seeking both privacy and convenience.
Step inside to discover an open floor plan designed for entertaining and gatherings. The spacious kitchen is a chef's delight, featuring Whirlpool appliances, granite countertops throughout, and elegant white soft-close 42” cabinets. Enjoy meals at the breakfast bar on the island or in the adjoining kitchen nook. The dining area is ideal for family gatherings, while the great room, boasting a soaring 10' ceiling and triple sliding glass doors, seamlessly connects indoor and outdoor living.
Relax on your screened lanai overlooking a professionally landscaped yard, providing a perfect backdrop for outdoor enjoyment. The split bedroom floor plan ensures privacy, with a large master suite featuring his and hers walk-in pocket door closets and a luxurious master bath complete with dual vanities and a large walk-in tiled shower.
Community amenities abound, including a refreshing pool, clubhouse, and tennis and pickleball courts. Additionally, enjoy access to a social membership at the Citrus Hills Golf and Social Club, which offers golfing, tennis, pickleball, a fitness center, restaurants, indoor and outdoor pools, a dog park, entertainment and much more!
Conveniently located just minutes away from boating, fishing, shopping, lakes, biking trails, and much more, this home combines comfort and accessibility for an exceptional Florida lifestyle.
Key Features:
Crown molding
Upgraded cabinets and granite countertops throughout
Open floor plan
Ceramic tile in the great room and kitchen
Gas stove
Power Inlet Box for Portable Generator
Reasonable HOA Fees
Location
State FL
County Citrus
Community 000224 - Canterbury Lake Estates Second
Zoning PDR
Interior
Interior Features Ceiling Fans(s), Crown Molding, Eat-in Kitchen, High Ceilings, Kitchen/Family Room Combo, Open Floorplan, Primary Bedroom Main Floor, Solid Wood Cabinets, Stone Counters, Window Treatments
Heating Heat Pump, Natural Gas
Cooling Central Air
Flooring Carpet, Ceramic Tile
Fireplace false
Appliance Cooktop, Dishwasher, Disposal, Exhaust Fan, Microwave, Refrigerator, Tankless Water Heater, Washer
Laundry Washer Hookup
Exterior
Exterior Feature Irrigation System, Rain Gutters
Garage Spaces 2.0
Utilities Available Cable Connected, Electricity Connected, Natural Gas Connected, Sewer Available, Sprinkler Meter, Water Connected
Amenities Available Fitness Center, Golf Course, Pickleball Court(s), Pool, Racquetball, Recreation Facilities, Sauna, Shuffleboard Court, Spa/Hot Tub
Water Access Yes
Water Access Desc Lake
Roof Type Shingle
Porch Enclosed
Attached Garage true
Garage true
Private Pool No
Building
Lot Description Cul-De-Sac
Entry Level One
Foundation Block, Slab
Lot Size Range 1/4 to less than 1/2
Sewer Public Sewer
Water Public
Architectural Style Ranch
Structure Type Block,Stone,Stucco
New Construction false
Schools
Elementary Schools Hernando Elementary
Middle Schools Inverness Middle School
High Schools Lecanto High School
Others
Pets Allowed No
HOA Fee Include Pool,Maintenance Grounds,Management
Senior Community No
Ownership Fee Simple
Monthly Total Fees $224
Acceptable Financing Cash, Conventional, FHA, USDA Loan, VA Loan
Membership Fee Required Required
Listing Terms Cash, Conventional, FHA, USDA Loan, VA Loan
Special Listing Condition None

Find out why customers are choosing LPT Realty to meet their real estate needs







