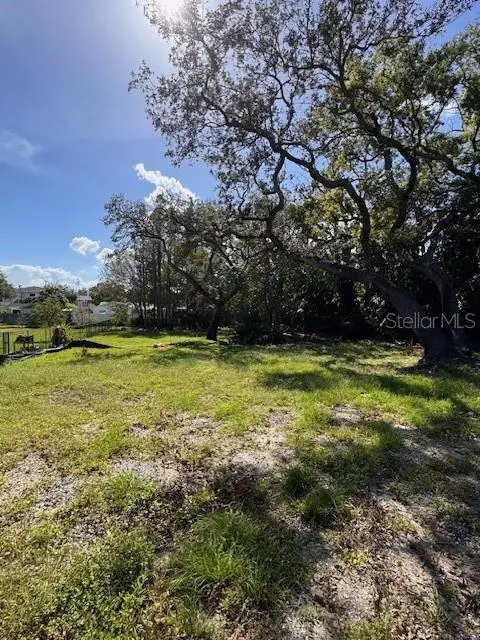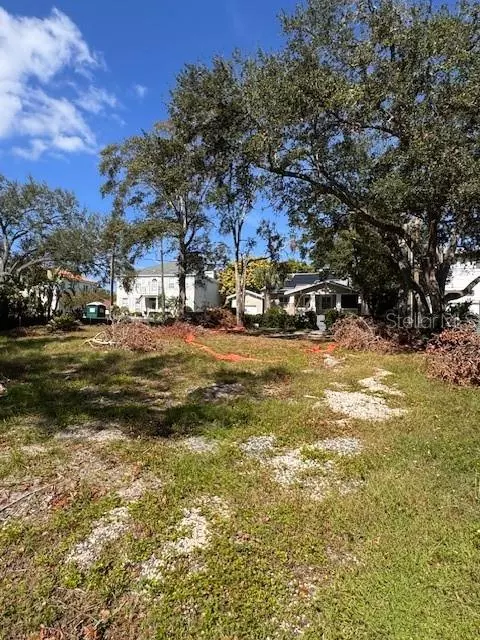5 Beds
6 Baths
6,617 SqFt
5 Beds
6 Baths
6,617 SqFt
Key Details
Property Type Single Family Home
Sub Type Single Family Residence
Listing Status Active
Purchase Type For Sale
Square Footage 6,617 sqft
Price per Sqft $808
Subdivision Stuart Grove Rev Plan Of
MLS Listing ID TB8327434
Bedrooms 5
Full Baths 5
Half Baths 1
HOA Y/N No
Originating Board Stellar MLS
Year Built 2025
Annual Tax Amount $6,397
Lot Size 0.410 Acres
Acres 0.41
Lot Dimensions 75x240
Property Description
Traveling upstairs using the elevator, you'll find a luxurious primary suite with two walk-in closets, an additional storage closet, and a spa-like primary bath. The second floor also offers a home theater with a bar, a versatile loft/study, and a conveniently located laundry room. Three additional bedrooms, each with walk-in closets, provide ample space for family and guests. With a large three-car garage and thoughtful attention to detail throughout, this home is truly one-of-a-kind. Don't miss your chance to own a masterpiece in one of Tampa's most desirable neighborhoods!
Location
State FL
County Hillsborough
Community Stuart Grove Rev Plan Of
Zoning RS-60
Interior
Interior Features Elevator, Other, Walk-In Closet(s)
Heating Central
Cooling Central Air
Flooring Other
Fireplace false
Appliance Dishwasher, Refrigerator, Wine Refrigerator
Laundry Laundry Room, Upper Level
Exterior
Exterior Feature Other, Outdoor Kitchen
Garage Spaces 3.0
Pool Other
Utilities Available Public
Roof Type Other
Attached Garage true
Garage true
Private Pool Yes
Building
Entry Level Two
Foundation Slab
Lot Size Range 1/4 to less than 1/2
Builder Name Milana Custom Homes
Sewer Public Sewer
Water Public
Structure Type Block
New Construction true
Others
Pets Allowed Yes
Senior Community No
Ownership Fee Simple
Special Listing Condition None

Find out why customers are choosing LPT Realty to meet their real estate needs







