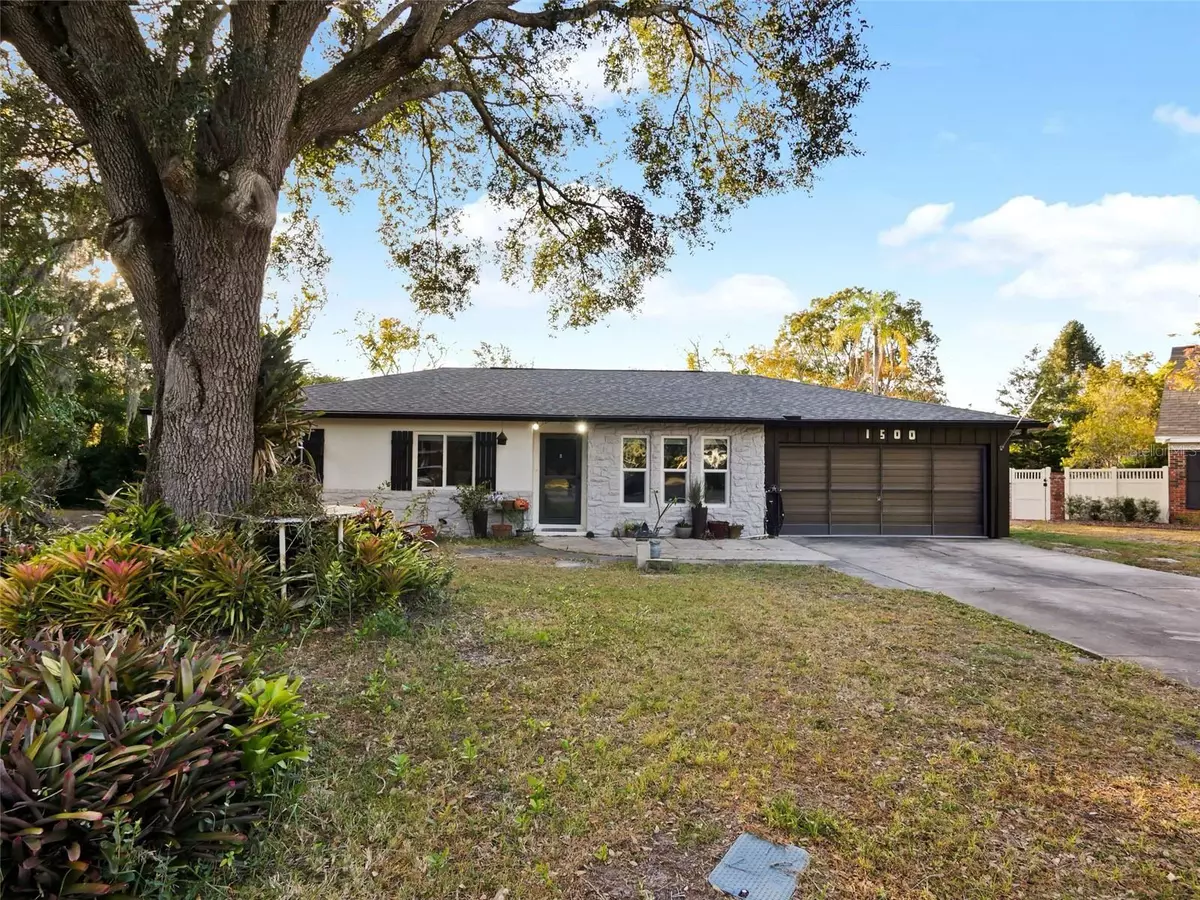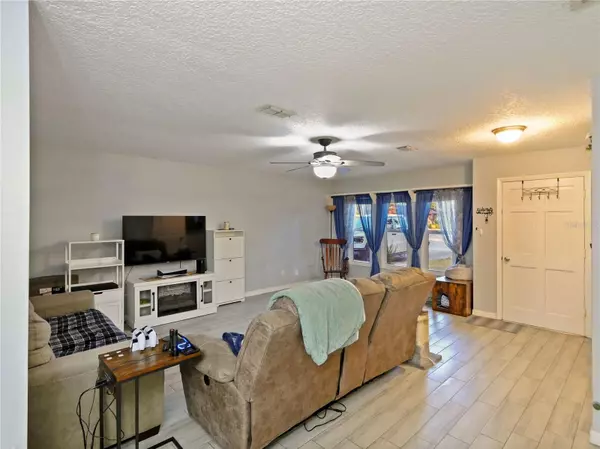3 Beds
2 Baths
1,638 SqFt
3 Beds
2 Baths
1,638 SqFt
Key Details
Property Type Single Family Home
Sub Type Single Family Residence
Listing Status Active
Purchase Type For Sale
Square Footage 1,638 sqft
Price per Sqft $241
Subdivision Heather Oaks Unit 3
MLS Listing ID S5116621
Bedrooms 3
Full Baths 2
HOA Y/N No
Originating Board Stellar MLS
Year Built 1978
Annual Tax Amount $2,223
Lot Size 0.260 Acres
Acres 0.26
Property Description
Enjoy many updates that have been done for you. Updated electrical panel, tankless water heater, windows, new roof, gutters, PEX piping throughout the home. The kitchen sink has a water filter system, floors are tiled, garage and Florida room have epoxy flooring. Both bathrooms have been beautifully remodeled. The AC unit was also replaced to keep you comfortable year-round. In the back porch is a hot tub to keep you warm and relaxed on the winter nights in Florida.
Everything you have been waiting for is here. Call today to schedule your appointment!
Location
State FL
County Osceola
Community Heather Oaks Unit 3
Zoning KRA2
Rooms
Other Rooms Florida Room
Interior
Interior Features Ceiling Fans(s), Primary Bedroom Main Floor
Heating Electric
Cooling Central Air
Flooring Epoxy, Tile
Fireplace false
Appliance Dishwasher, Range, Refrigerator, Tankless Water Heater
Laundry Laundry Room
Exterior
Exterior Feature Private Mailbox, Sliding Doors
Garage Spaces 2.0
Utilities Available Public
Roof Type Shingle
Porch Enclosed, Rear Porch
Attached Garage true
Garage true
Private Pool No
Building
Lot Description Cul-De-Sac, Paved
Entry Level One
Foundation Slab
Lot Size Range 1/4 to less than 1/2
Sewer Public Sewer
Water Public
Structure Type Block,Stucco
New Construction false
Schools
Elementary Schools Mill Creek Elem (K 5)
Middle Schools Denn John Middle
High Schools Gateway High School (9 12)
Others
Senior Community No
Ownership Fee Simple
Acceptable Financing Cash, Conventional, FHA, VA Loan
Listing Terms Cash, Conventional, FHA, VA Loan
Special Listing Condition None

Find out why customers are choosing LPT Realty to meet their real estate needs







