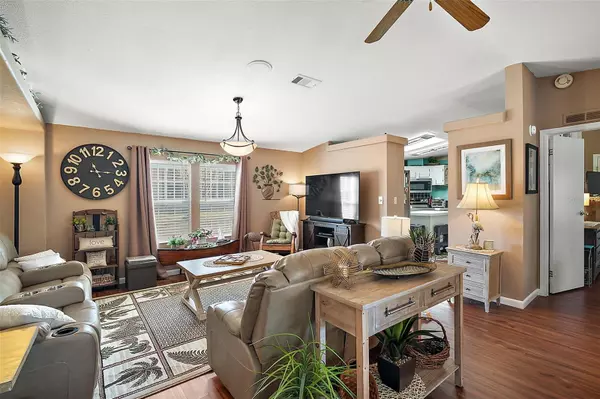3 Beds
3 Baths
1,769 SqFt
3 Beds
3 Baths
1,769 SqFt
Key Details
Property Type Single Family Home
Sub Type Single Family Residence
Listing Status Active
Purchase Type For Sale
Square Footage 1,769 sqft
Price per Sqft $135
Subdivision Falls/Ocala 01
MLS Listing ID W7871380
Bedrooms 3
Full Baths 2
Half Baths 1
HOA Fees $200/mo
HOA Y/N Yes
Originating Board Stellar MLS
Year Built 1996
Annual Tax Amount $1,478
Lot Size 0.310 Acres
Acres 0.31
Property Description
Inside, you'll find a beautifully updated kitchen featuring modern cabinetry, stainless steel appliances, and a skylight that fills the space with natural light. The open-concept design is complemented by luxury vinyl plank flooring throughout the home, creating a seamless flow. The cozy den with a fireplace offers the perfect spot to unwind.
This home offers 3 bedrooms and 2.5 bathrooms. The spacious primary bedroom features 3 closets and an en-suite bath with French doors, a soaking tub, and a step-in shower. Both guest bedrooms include walk-in closets, and the guest bathroom features a tub/shower combination. Additional conveniences include an indoor laundry room, extra storage, and a convenient half bath.
Many furniture and decor items are available for sale and negotiable in the price. For year-round enjoyment, you'll also have a climate-controlled Florida room and a screened porch. Recent updates include new plumbing, an expanded driveway for extra parking, and ample outdoor storage. The AC was replaced in 2017, and the roof was updated in 2015. Don't miss the chance to make this exceptional property your own—schedule your private showing today!
Location
State FL
County Marion
Community Falls/Ocala 01
Zoning PUD
Interior
Interior Features Ceiling Fans(s), Skylight(s), Thermostat
Heating Central
Cooling Central Air
Flooring Luxury Vinyl, Tile
Fireplace true
Appliance Dishwasher, Dryer, Electric Water Heater, Range, Refrigerator, Washer
Laundry Inside, Laundry Room
Exterior
Exterior Feature Private Mailbox, Storage
Community Features Clubhouse, Deed Restrictions, Pool
Utilities Available Cable Available, Electricity Connected, Sewer Available, Water Connected
Roof Type Shingle
Garage false
Private Pool No
Building
Entry Level One
Foundation Pillar/Post/Pier
Lot Size Range 1/4 to less than 1/2
Sewer Public Sewer
Water Public
Structure Type Vinyl Siding,Wood Frame
New Construction false
Others
Pets Allowed Breed Restrictions
HOA Fee Include Maintenance Grounds,Water
Senior Community Yes
Ownership Fee Simple
Monthly Total Fees $200
Acceptable Financing Cash, Conventional
Membership Fee Required Required
Listing Terms Cash, Conventional
Special Listing Condition None

Find out why customers are choosing LPT Realty to meet their real estate needs







