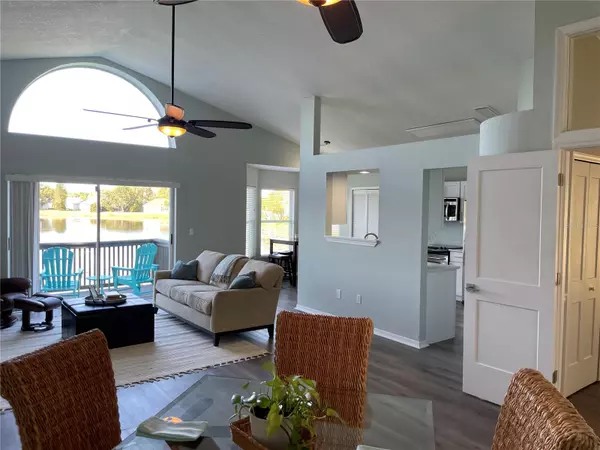3 Beds
2 Baths
1,500 SqFt
3 Beds
2 Baths
1,500 SqFt
Key Details
Property Type Single Family Home
Sub Type Single Family Residence
Listing Status Pending
Purchase Type For Sale
Square Footage 1,500 sqft
Price per Sqft $250
Subdivision Piedmont Lakes Ph 02
MLS Listing ID O6271200
Bedrooms 3
Full Baths 2
Construction Status Appraisal,Financing,Inspections
HOA Fees $126/qua
HOA Y/N Yes
Originating Board Stellar MLS
Year Built 1993
Annual Tax Amount $4,762
Lot Size 5,662 Sqft
Acres 0.13
Property Description
Key Features:
Lakefront Views: Enjoy unobstructed views of Lake McDade from the Great Room, kitchen, and master bedroom.
Spacious Living Areas: The open-concept layout seamlessly connects the Great Room, kitchen, and dining area—ideal for entertaining and family gatherings.
Updated Kitchen: Brand new custom cabinets, stylish backsplash, and luxurious quartz countertops create a sleek, modern look while offering ample storage and prep space.
Outdoor Retreat: Step outside onto the 24-foot deck and relax while taking in the tranquil views of the lake. Whether you're sipping morning coffee or watching the sunset, this space is perfect for outdoor living.
Renovated and Move-In Ready: Freshly painted inside and out, with updated bathrooms and a replumbed interior. No detail has been overlooked!
Newer Systems: The home has been meticulously maintained with a newer roof, water heater and replumbed, ensuring peace of mind for years to come.
Cul-de-Sac Location: Set in a quiet and peaceful neighborhood, providing both privacy and a family-friendly atmosphere.
Community Perks: The Piedmont Lakes subdivision features access to five pristine lakes, offering opportunities for fishing, kayaking, or simply enjoying the natural beauty surrounding the area.
With its tranquil lakefront location, updated interiors, and ample living space, this home is the perfect blend of comfort and luxury. Don't miss the opportunity to make this stunning property yours!
Location
State FL
County Orange
Community Piedmont Lakes Ph 02
Zoning PUD
Interior
Interior Features Cathedral Ceiling(s), Ceiling Fans(s), Crown Molding, Eat-in Kitchen, High Ceilings, Kitchen/Family Room Combo, Living Room/Dining Room Combo, Open Floorplan, Solid Surface Counters, Solid Wood Cabinets, Split Bedroom, Stone Counters, Thermostat, Vaulted Ceiling(s), Walk-In Closet(s), Window Treatments
Heating Central, Electric
Cooling Central Air
Flooring Luxury Vinyl
Fireplace false
Appliance Dishwasher, Disposal, Electric Water Heater, Microwave, Range, Refrigerator
Laundry Inside, Laundry Room
Exterior
Exterior Feature Sidewalk, Sliding Doors
Garage Spaces 2.0
Community Features Deed Restrictions, Playground, Pool, Sidewalks, Tennis Courts
Utilities Available BB/HS Internet Available, Cable Available, Electricity Connected, Sewer Connected, Water Connected
Amenities Available Playground, Pool, Tennis Court(s)
Waterfront Description Lake
View Water
Roof Type Shingle
Porch Deck
Attached Garage true
Garage true
Private Pool No
Building
Lot Description Cul-De-Sac, Paved
Story 1
Entry Level One
Foundation Block
Lot Size Range 0 to less than 1/4
Sewer Public Sewer
Water Public
Architectural Style Florida
Structure Type Block
New Construction false
Construction Status Appraisal,Financing,Inspections
Others
Pets Allowed Cats OK, Dogs OK
HOA Fee Include Pool
Senior Community No
Ownership Fee Simple
Monthly Total Fees $42
Acceptable Financing Cash, Conventional, FHA, VA Loan
Membership Fee Required Required
Listing Terms Cash, Conventional, FHA, VA Loan
Num of Pet 10+
Special Listing Condition None

Find out why customers are choosing LPT Realty to meet their real estate needs







