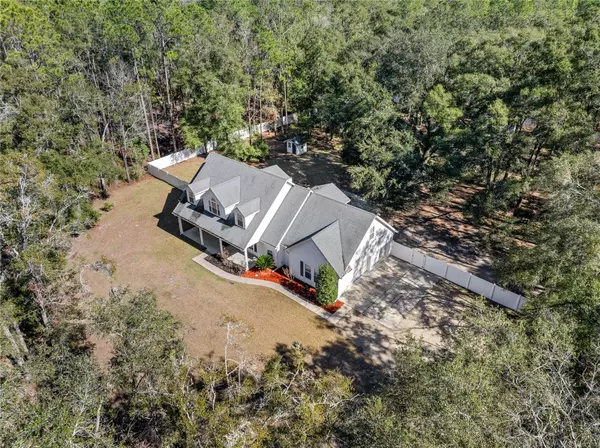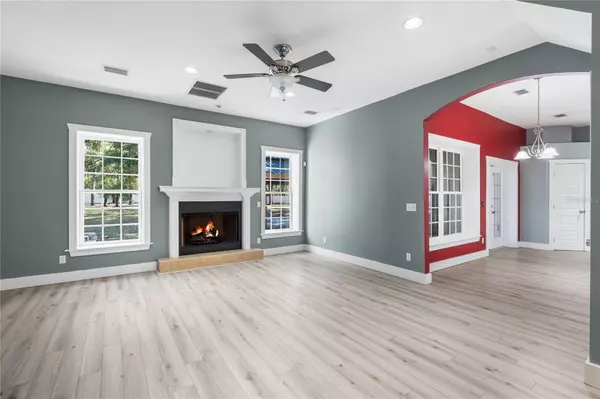3 Beds
4 Baths
2,842 SqFt
3 Beds
4 Baths
2,842 SqFt
OPEN HOUSE
Sat Jan 25, 11:00am - 1:00pm
Sun Jan 26, 12:00pm - 2:00pm
Key Details
Property Type Single Family Home
Sub Type Single Family Residence
Listing Status Active
Purchase Type For Sale
Square Footage 2,842 sqft
Price per Sqft $211
Subdivision Laurel Farms
MLS Listing ID GC526829
Bedrooms 3
Full Baths 3
Half Baths 1
HOA Y/N No
Originating Board Stellar MLS
Year Built 2008
Annual Tax Amount $8,110
Lot Size 2.100 Acres
Acres 2.1
Property Description
Built with insulated concrete forms, this home is designed for energy efficiency, lower utility costs, reduced outdoor sound, and enhanced hurricane resistance. The tankless water heater and 50-watt generator hook-up ensure reliability and efficiency. Enjoy the tranquil outdoors from the screened lanai off both the kitchen and primary bedroom, or entertain guests on the paved patio with a charming gazebo and an outdoor gas fire pit—perfect for cozy evenings under the stars. Inside, relax by the warmth of the indoor gas fireplace, creating a welcoming ambiance in the living area.
Privacy is a key feature, with an 6-foot vinyl fence (installed in 2022) surrounding the property. There's no carpeting throughout the home, offering easy maintenance and a sleek, modern feel. The kitchen includes a separate breakfast nook, and the home features two stairways, adding character and flow to the design.
With a 3-car garage and a 10x16 shed with 100 Amp service, there's ample space for storage, tools, or a workshop. This one-of-a-kind home truly has it all—comfort, functionality, and a serene country setting. Come see this beautiful home and property today!
Location
State FL
County Alachua
Community Laurel Farms
Zoning A
Rooms
Other Rooms Bonus Room
Interior
Interior Features Ceiling Fans(s), Chair Rail, Coffered Ceiling(s), Eat-in Kitchen, High Ceilings, Living Room/Dining Room Combo, Primary Bedroom Main Floor, Solid Surface Counters, Solid Wood Cabinets, Split Bedroom, Thermostat, Tray Ceiling(s), Walk-In Closet(s), Window Treatments
Heating Central, Electric
Cooling Central Air
Flooring Ceramic Tile, Vinyl
Fireplaces Type Gas, Living Room, Outside
Furnishings Unfurnished
Fireplace true
Appliance Convection Oven, Dishwasher, Disposal, Dryer, Gas Water Heater, Microwave, Range, Refrigerator, Tankless Water Heater, Water Filtration System, Water Softener
Laundry Inside, Laundry Room
Exterior
Exterior Feature French Doors, Private Mailbox, Rain Gutters
Parking Features Driveway, Garage Door Opener, Garage Faces Side, Ground Level, Oversized
Garage Spaces 3.0
Fence Vinyl
Utilities Available BB/HS Internet Available, Cable Connected, Electricity Connected, Propane, Water Connected
View Trees/Woods
Roof Type Shingle
Attached Garage true
Garage true
Private Pool No
Building
Lot Description Cleared, In County, Level, Oversized Lot
Entry Level Two
Foundation Slab
Lot Size Range 2 to less than 5
Sewer Septic Tank
Water Well
Structure Type Concrete,HardiPlank Type,ICFs (Insulated Concrete Forms),Wood Frame,Wood Siding
New Construction false
Schools
Elementary Schools High Springs Community School-Al
Middle Schools High Springs Community School-Al
High Schools Santa Fe High School-Al
Others
Pets Allowed Yes
Senior Community No
Ownership Fee Simple
Acceptable Financing Cash, Conventional, FHA, VA Loan
Listing Terms Cash, Conventional, FHA, VA Loan
Special Listing Condition None

Find out why customers are choosing LPT Realty to meet their real estate needs







