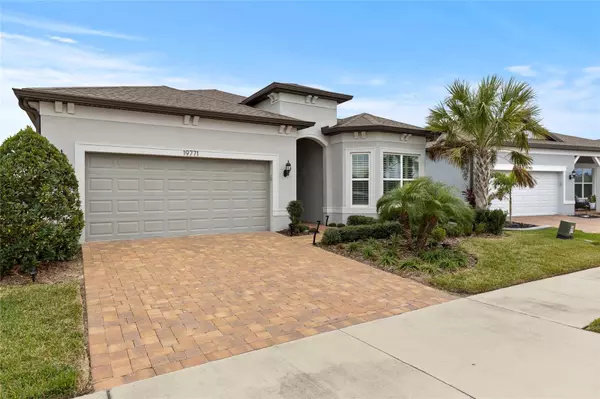3 Beds
3 Baths
2,114 SqFt
3 Beds
3 Baths
2,114 SqFt
Key Details
Property Type Single Family Home
Sub Type Single Family Residence
Listing Status Active
Purchase Type For Sale
Square Footage 2,114 sqft
Price per Sqft $307
Subdivision Del Webb Bexley Ph 2
MLS Listing ID TB8339575
Bedrooms 3
Full Baths 2
Half Baths 1
HOA Fees $466/mo
HOA Y/N Yes
Originating Board Stellar MLS
Year Built 2021
Annual Tax Amount $9,123
Lot Size 6,969 Sqft
Acres 0.16
Property Description
Welcome to Del Webb Bexley, a sought-after gated 55+ active lifestyle community in Land O' Lakes, just minutes from shopping, dining, and stunning West Coast beaches. Built in 2021 by Pulte Homes, this Prestige model offers 2,114 sq. ft. of thoughtfully designed living space, blending modern conveniences, designer touches, and exceptional craftsmanship. From the moment you arrive, you'll be captivated by the manicured landscaping, sealed paver driveway, and storm shutters.
Step inside and discover a home filled with natural light, plantation shutters, and an inviting open floor plan. The gourmet kitchen is a chef's dream, boasting quartz countertops, soft-close cabinets with roll-out shelves, under-island storage, a huge walk-in pantry, and top-of-the-line stainless steel appliances, including a gas range, built-in oven, and microwave. Elegant pendant lighting completes the space, making it the heart of the home.
The primary suite is a true retreat, featuring dual walk-in closets, one with a convenient mini door to the adjacent laundry room, and a luxurious en-suite bathroom with his-and-her vanities, pull-out shelves, and a walk-in shower with a bench and larger openings for added accessibility. The second bedroom and full bath provide a welcoming space for guests, while the flexible third bedroom or office with French doors adds versatility to your lifestyle. The oversized two-car garage includes an extra four-foot depth for additional storage, and the laundry room is fully equipped with cabinets, a laundry sink, and counter space.
The outdoor living area is equally impressive, with a spacious brick paver patio overlooking the picturesque pond—perfect for watching sunsets and enjoying the Florida lifestyle. This home also includes a tankless gas water heater, providing added efficiency and space in the garage.
The Del Webb community offers an array of resort-style amenities, including lawn maintenance through the HOA, a pool with lap lanes, a resistance pool and spa, walking trails, bocce, pickleball and tennis courts, a dog park, and a community garden. A full-time lifestyle director ensures residents enjoy a calendar full of fitness classes, social events, and activities.
Don't miss the opportunity to make this beautiful residence your own and experience luxury, accessibility, and an unbeatable location in this vibrant community. Schedule your private showing today—homes like this don't last long!
Location
State FL
County Pasco
Community Del Webb Bexley Ph 2
Zoning MPUD
Rooms
Other Rooms Attic, Den/Library/Office, Inside Utility, Interior In-Law Suite w/No Private Entry
Interior
Interior Features Accessibility Features, Built-in Features, Ceiling Fans(s), Crown Molding, Eat-in Kitchen, High Ceilings, Kitchen/Family Room Combo, Living Room/Dining Room Combo, Open Floorplan, Pest Guard System, Primary Bedroom Main Floor, Split Bedroom, Stone Counters, Thermostat, Tray Ceiling(s), Walk-In Closet(s), Window Treatments
Heating Central
Cooling Central Air
Flooring Carpet, Tile
Furnishings Unfurnished
Fireplace false
Appliance Built-In Oven, Cooktop, Dishwasher, Disposal, Exhaust Fan, Gas Water Heater, Microwave, Range, Range Hood, Refrigerator, Water Softener
Laundry Electric Dryer Hookup, Inside, Laundry Chute, Laundry Room, Washer Hookup
Exterior
Exterior Feature Hurricane Shutters, Irrigation System, Private Mailbox, Rain Gutters, Sidewalk, Sliding Doors, Sprinkler Metered
Parking Features Driveway
Garage Spaces 2.0
Community Features Association Recreation - Owned, Clubhouse, Deed Restrictions, Dog Park, Fitness Center, Gated Community - Guard, Pool, Racquetball, Sidewalks, Special Community Restrictions, Tennis Courts, Wheelchair Access
Utilities Available BB/HS Internet Available, Cable Connected, Electricity Connected, Natural Gas Connected, Phone Available, Public, Sewer Connected, Sprinkler Meter, Street Lights, Underground Utilities, Water Connected
Amenities Available Cable TV, Clubhouse, Fence Restrictions, Fitness Center, Gated, Maintenance, Pickleball Court(s), Pool, Racquetball, Recreation Facilities, Security, Tennis Court(s)
Waterfront Description Pond
View Y/N Yes
View Water
Roof Type Shingle
Porch Front Porch, Rear Porch
Attached Garage true
Garage true
Private Pool No
Building
Lot Description In County, Landscaped, Level, Sidewalk, Paved, Private
Story 1
Entry Level One
Foundation Slab
Lot Size Range 0 to less than 1/4
Sewer Public Sewer
Water Public
Structure Type Block,Stone,Stucco
New Construction false
Others
Pets Allowed Cats OK, Dogs OK
HOA Fee Include Guard - 24 Hour,Common Area Taxes,Pool,Maintenance Grounds,Private Road,Recreational Facilities
Senior Community Yes
Ownership Fee Simple
Monthly Total Fees $466
Acceptable Financing Cash, Conventional, FHA, VA Loan
Membership Fee Required Required
Listing Terms Cash, Conventional, FHA, VA Loan
Special Listing Condition None

Find out why customers are choosing LPT Realty to meet their real estate needs







