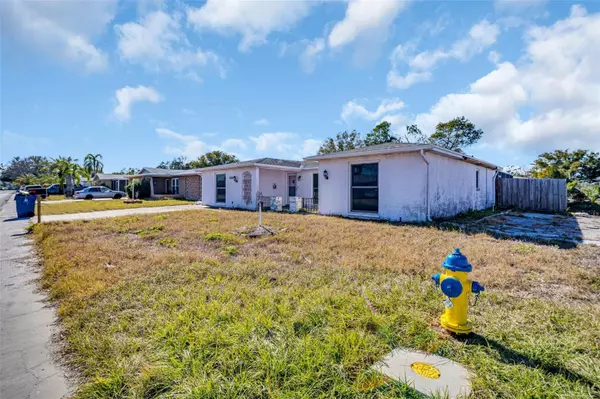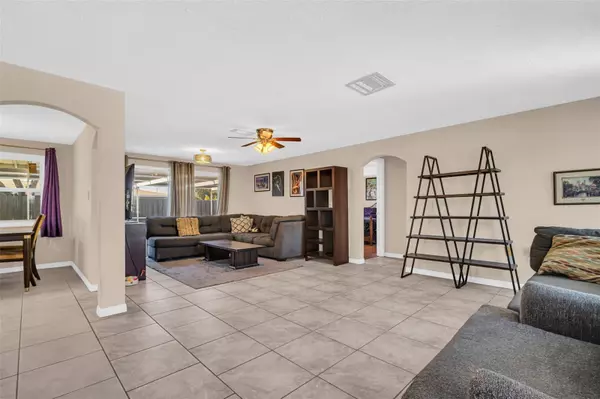3 Beds
2 Baths
1,723 SqFt
3 Beds
2 Baths
1,723 SqFt
Key Details
Property Type Single Family Home
Sub Type Single Family Residence
Listing Status Active
Purchase Type For Sale
Square Footage 1,723 sqft
Price per Sqft $173
Subdivision Holiday Lake Estates
MLS Listing ID W7871529
Bedrooms 3
Full Baths 2
HOA Y/N No
Originating Board Stellar MLS
Year Built 1972
Annual Tax Amount $1,238
Lot Size 5,662 Sqft
Acres 0.13
Property Description
As you step inside, you'll be greeted by a spacious kitchen featuring a breakfast bar—perfect for casual dining and morning coffee. The kitchen seamlessly flows into the dining and living areas, creating an inviting space for entertaining and everyday living.
The master bedroom is a true retreat, boasting direct access to the backyard oasis. Imagine waking up and stepping right out to your screened-in pool area, ideal for relaxing weekends and making lasting memories with loved ones.
Situated on a corner lot, this home offers a fenced-in yard, providing both privacy and a safe space for outdoor activities.
Additional features include a converted garage that serves as a third bedroom and an updated second bathroom, offering flexibility for guests or a home office. There's also extra parking space on the side of the house, perfect for your boat or jet ski, and a shed in the backyard to meet all your storage needs. This home has brand new windows all the way around and a new roof will be installed prior to closing. Conveniently located, this home is just a 15-minute drive to Howard Park Beach and a mere 5 minutes from the famous Sponge Docks, offering a variety of dining, shopping, and recreational options.
Don't miss the opportunity to make this versatile and inviting home your own. With some TLC this home will sparkle! Schedule a viewing today and experience all that 1333 Normandy Blvd has to offer!
Location
State FL
County Pasco
Community Holiday Lake Estates
Zoning R4
Rooms
Other Rooms Breakfast Room Separate
Interior
Interior Features Ceiling Fans(s), Thermostat
Heating Central
Cooling Central Air
Flooring Ceramic Tile, Laminate
Furnishings Unfurnished
Fireplace false
Appliance Dishwasher, Dryer, Electric Water Heater, Range, Refrigerator, Washer
Laundry Laundry Closet
Exterior
Exterior Feature Sliding Doors
Parking Features Converted Garage, Guest, Parking Pad
Fence Wood
Pool In Ground
Utilities Available Cable Available, Electricity Connected, Sewer Connected, Water Connected
Roof Type Shingle
Garage false
Private Pool Yes
Building
Story 1
Entry Level One
Foundation Slab
Lot Size Range 0 to less than 1/4
Sewer Public Sewer
Water Public
Structure Type Block
New Construction false
Others
Senior Community No
Ownership Fee Simple
Acceptable Financing Cash, Conventional
Listing Terms Cash, Conventional
Special Listing Condition None

Find out why customers are choosing LPT Realty to meet their real estate needs







