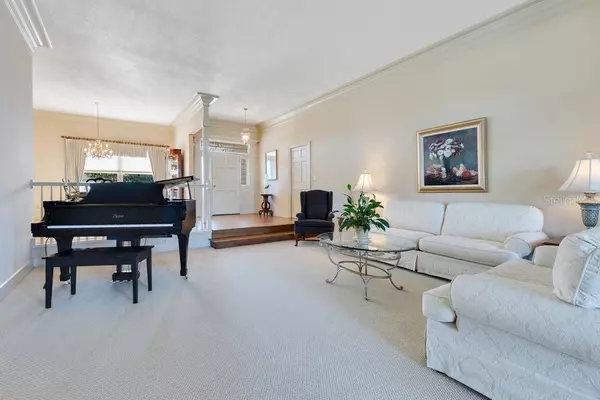4 Beds
5 Baths
3,403 SqFt
4 Beds
5 Baths
3,403 SqFt
OPEN HOUSE
Sat Jan 25, 11:00am - 2:00pm
Key Details
Property Type Single Family Home
Sub Type Single Family Residence
Listing Status Active
Purchase Type For Sale
Square Footage 3,403 sqft
Price per Sqft $617
Subdivision Bay Hill Sec 01
MLS Listing ID O6270137
Bedrooms 4
Full Baths 3
Half Baths 2
HOA Fees $1,023/ann
HOA Y/N Yes
Originating Board Stellar MLS
Year Built 1985
Annual Tax Amount $9,304
Lot Size 0.440 Acres
Acres 0.44
Property Description
Positioned directly on the 11th fairway providing a panoramic view of the Bay Hill Championship Golf Course along with serene water views and stunning glimpses of the 11th, 12th, 13th, and 14th holes.
As you arrive, the oversized circular paver driveway and charming façade, complete with manicured landscaping and accent lighting, create an inviting first impression, warmly welcoming you home.
Inside, there is a showcase of timeless class and sophistication, featuring 11-foot ceilings, recently refinished authentic oak wood floors, wainscoting, extensive crown molding, and custom architectural details throughout. Strategically designed to allow for seamless transitions between grand entertaining spaces and intimate settings.
The gourmet open kitchen is a chef's dream, boasting granite countertops, double oven (microwave/convection), coffee bar, and spacious pantry. Adjacent, the family room and breakfast nook are the epitome of warmth and style, with custom-built cabinetry, shelving and a wood burning fireplace adorned with a marble hearth. French doors lead to the pool area from the living room, family room, and primary suite with transom windows throughout providing a bright and tranquil environment.
The expansive primary suite is a true private retreat, featuring a spacious sitting area that can double as an office or exercise space. This peaceful haven is framed by a large picture window offering breathtaking views of the golf course to wake up to each morning. It also boasts a luxurious spa-like master bath with timeless travertine flooring, separate area sinks, an expansive walk-in closet, and glass French doors that lead to the pool. Each additional bedroom is thoughtfully designed with its own en-suite, including a Jack-and-Jill bathroom. The bedroom wing of this home can be closed off for added privacy and comfort.
Step outside to a screened-in oasis featuring a nearly 41-foot lap pool and a 37-foot covered patio with a pool bathroom, wet bar and room to grill. This outdoor paradise is perfect for relaxation or entertaining. Picture yourself enjoying morning coffee or unwinding with a glass of wine while soaking in the breathtaking sunsets and spectacular golf course views.
An oversized two-car garage, with an additional unique rear-entry garage door for direct golf course access via your golf cart, completes this exceptional home.
Life in Bay Hill comes with exclusive privileges.
Residents have the opportunity to join the renowned Arnold Palmer Country Club, which offers world-class golf, tennis, pickleball, and a marina on the famed Butler Chain of Lakes. Additional amenities include a state-of-the-art fitness center, a heated pool, and three exceptional dining venues, including the newly renovated Bay Window—a local favorite for fine dining and social gatherings, just a golf cart ride away.
Beyond the neighborhood, this home is ideally located just minutes from the famed Restaurant Row on Sand Lake Road, Disney, Universal Studios, and major thoroughfares. With access to top-rated schools, it's the perfect sanctuary for families as well as anyone who appreciates what the Bay Hill community has to offer.
Location
State FL
County Orange
Community Bay Hill Sec 01
Zoning R-1AA
Rooms
Other Rooms Family Room, Formal Dining Room Separate, Formal Living Room Separate, Inside Utility
Interior
Interior Features Built-in Features, Ceiling Fans(s), Central Vaccum, Chair Rail, Crown Molding, Eat-in Kitchen, High Ceilings, Kitchen/Family Room Combo, Open Floorplan, Primary Bedroom Main Floor, Solid Surface Counters, Solid Wood Cabinets, Stone Counters, Walk-In Closet(s), Window Treatments
Heating Central, Electric, Zoned
Cooling Central Air, Zoned
Flooring Carpet, Ceramic Tile, Travertine, Wood
Fireplaces Type Family Room, Wood Burning
Fireplace true
Appliance Built-In Oven, Convection Oven, Cooktop, Dishwasher, Disposal, Dryer, Electric Water Heater, Microwave, Range, Refrigerator, Washer
Laundry Inside, Laundry Room
Exterior
Exterior Feature French Doors, Irrigation System, Lighting, Outdoor Shower, Rain Gutters
Parking Features Driveway, Garage Door Opener, Garage Faces Rear, Garage Faces Side, Golf Cart Garage, Golf Cart Parking
Garage Spaces 2.0
Pool Child Safety Fence, Deck, Gunite, In Ground, Pool Sweep, Screen Enclosure
Community Features Association Recreation - Owned, Deed Restrictions, Dog Park, Golf, Sidewalks
Utilities Available BB/HS Internet Available, Electricity Connected, Sewer Connected, Sprinkler Well, Street Lights, Water Connected
Amenities Available Park, Playground, Security
Waterfront Description Pond
View Y/N Yes
Water Access Yes
Water Access Desc Lake - Chain of Lakes,Marina
View Golf Course
Roof Type Shingle
Porch Covered, Front Porch, Rear Porch
Attached Garage true
Garage true
Private Pool Yes
Building
Lot Description In County, Landscaped, Near Marina, Near Public Transit, On Golf Course, Sidewalk
Story 1
Entry Level One
Foundation Slab
Lot Size Range 1/4 to less than 1/2
Sewer Public Sewer
Water Public
Architectural Style Florida, Ranch
Structure Type Block,Stucco
New Construction false
Schools
Elementary Schools Dr. Phillips Elem
Middle Schools Southwest Middle
High Schools Dr. Phillips High
Others
Pets Allowed Yes
HOA Fee Include Guard - 24 Hour,Recreational Facilities,Security
Senior Community No
Ownership Fee Simple
Monthly Total Fees $85
Acceptable Financing Cash, Conventional, VA Loan
Membership Fee Required Required
Listing Terms Cash, Conventional, VA Loan
Special Listing Condition None

Find out why customers are choosing LPT Realty to meet their real estate needs







