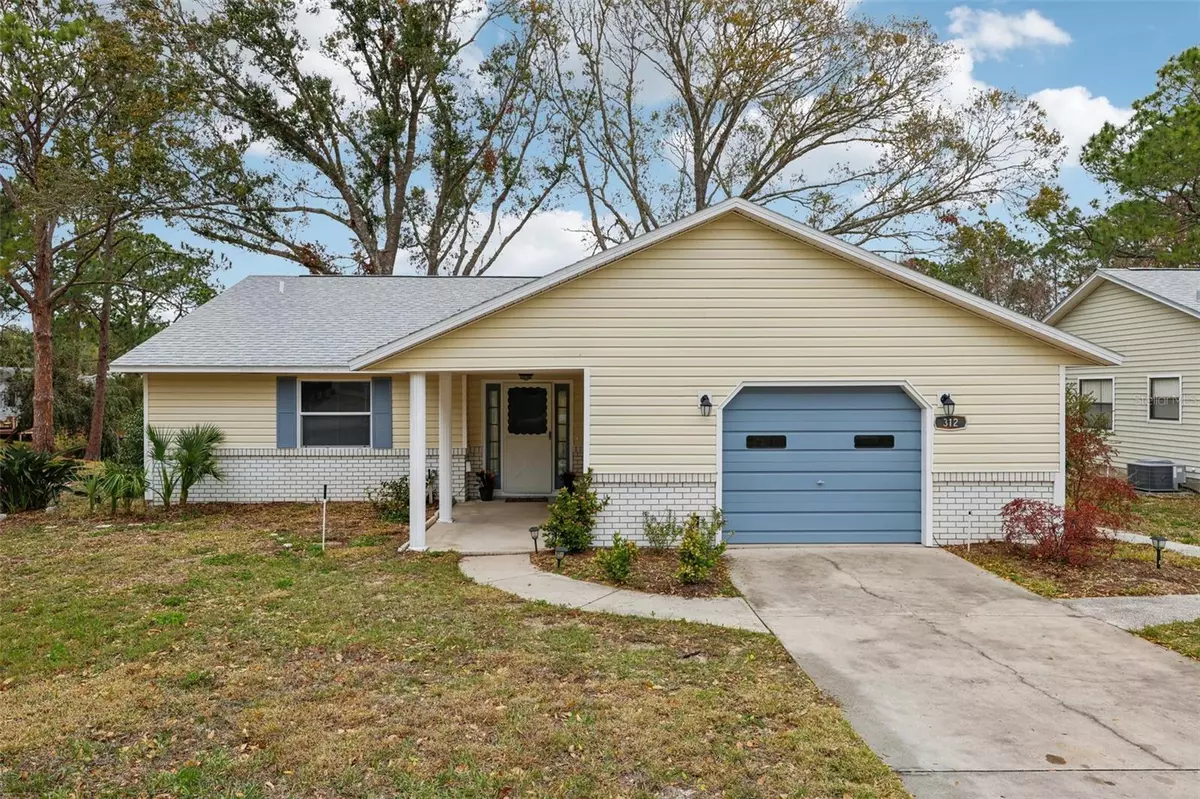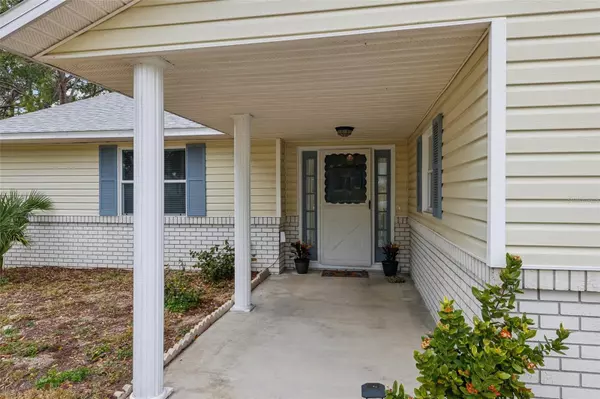2 Beds
2 Baths
1,310 SqFt
2 Beds
2 Baths
1,310 SqFt
OPEN HOUSE
Sun Jan 26, 2:00pm - 4:00pm
Key Details
Property Type Single Family Home
Sub Type Single Family Residence
Listing Status Active
Purchase Type For Sale
Square Footage 1,310 sqft
Price per Sqft $190
Subdivision Scottish Highlands
MLS Listing ID G5091601
Bedrooms 2
Full Baths 2
HOA Fees $200/mo
HOA Y/N Yes
Originating Board Stellar MLS
Year Built 1987
Annual Tax Amount $3,150
Lot Size 7,405 Sqft
Acres 0.17
Property Description
Brand New Roof (less than a year old), premium vinyl flooring in Living room, Dinette and bedrooms, Stainless Steel Appliances newly installed, freshly painted walls, ceilings, and cabinetry-includes new knock down ceilings, updated light fixtures & outlets, New Window Blinds, Water Heater replaced in 2022. Oversized 1 car-garage is 19.4 x 19 and will accommodate a golf cart with a vehicle, mud sink is a bonus as well. Nestled in the meticulously maintained community, this home offers serene water views, majestic trees, and access to an array of amenities. Enjoy a short walk to the clubhouse, where you'll find: Indoor Olympic-Sized Pool & Outdoor Pool, Tennis & Pickleball Courts, Fitness Center and RV/Boat Storage (check availability). Located in Lake County's Golden Triangle, you'll never be far from adventure! This area boasts numerous dining and entertainment options, many of which are waterfront. Explore charming towns like Mount Dora, Eustis, and Tavares, renowned for their festivals and historic streets. Drop your boat into the nearby Chain of Lakes or take a short drive to The Villages for even more activities. Conveniently situated just 40 miles to Orlando, 45 miles to Daytona Beach and New Smyrna Beach. With cable and internet included in HOA dues, this home is perfect for anyone who loves walking, swimming, or playing tennis and pickleball. It's the perfect place to call home!
Location
State FL
County Lake
Community Scottish Highlands
Zoning R-6
Rooms
Other Rooms Florida Room
Interior
Interior Features Cathedral Ceiling(s), Ceiling Fans(s), Eat-in Kitchen, Vaulted Ceiling(s)
Heating Central, Natural Gas
Cooling Central Air
Flooring Laminate, Tile
Furnishings Unfurnished
Fireplace false
Appliance Dishwasher, Dryer, Gas Water Heater, Range, Refrigerator, Washer
Laundry In Garage
Exterior
Exterior Feature Irrigation System, Rain Gutters, Sliding Doors
Parking Features Driveway, Garage Door Opener, Off Street, Open
Garage Spaces 1.0
Community Features Association Recreation - Owned, Buyer Approval Required, Clubhouse, Deed Restrictions, Fitness Center, Golf Carts OK, Pool, Tennis Courts
Utilities Available BB/HS Internet Available, Cable Connected, Electricity Connected, Natural Gas Connected, Sewer Connected, Street Lights, Water Connected
Amenities Available Cable TV, Clubhouse, Fitness Center, Lobby Key Required, Pickleball Court(s), Pool, Shuffleboard Court, Tennis Court(s)
Waterfront Description Pond
View Y/N Yes
View Trees/Woods, Water
Roof Type Shingle
Porch Covered, Enclosed, Front Porch, Rear Porch
Attached Garage true
Garage true
Private Pool No
Building
Lot Description Cleared, Level, Near Public Transit, Paved
Story 1
Entry Level One
Foundation Slab
Lot Size Range 0 to less than 1/4
Sewer Public Sewer
Water Public
Architectural Style Ranch
Structure Type Vinyl Siding,Wood Frame
New Construction false
Others
Pets Allowed Cats OK, Dogs OK, Yes
HOA Fee Include Cable TV,Common Area Taxes,Pool,Internet,Maintenance Grounds,Recreational Facilities
Senior Community Yes
Pet Size Small (16-35 Lbs.)
Ownership Condominium
Monthly Total Fees $200
Acceptable Financing Cash, Conventional, FHA, VA Loan
Membership Fee Required Required
Listing Terms Cash, Conventional, FHA, VA Loan
Special Listing Condition None

Find out why customers are choosing LPT Realty to meet their real estate needs







