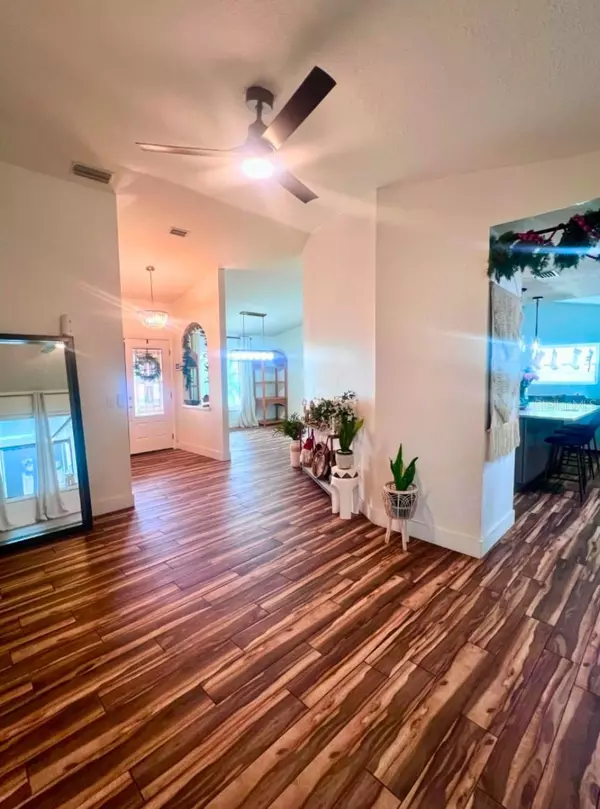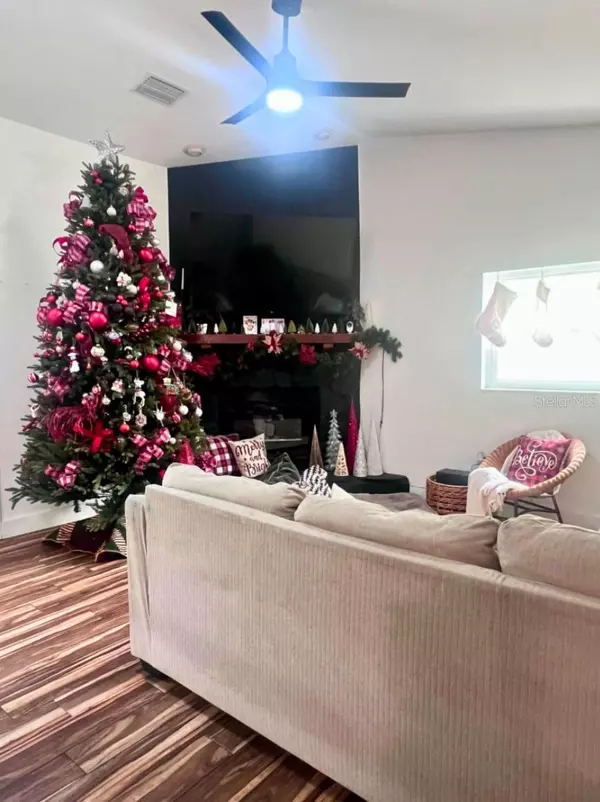4 Beds
2 Baths
2,010 SqFt
4 Beds
2 Baths
2,010 SqFt
Key Details
Property Type Single Family Home
Sub Type Single Family Residence
Listing Status Active
Purchase Type For Sale
Square Footage 2,010 sqft
Price per Sqft $261
Subdivision Blue Jay Woodlands- Ph 1
MLS Listing ID TB8342305
Bedrooms 4
Full Baths 2
HOA Fees $65/ann
HOA Y/N Yes
Originating Board Stellar MLS
Year Built 1987
Annual Tax Amount $4,875
Lot Size 6,098 Sqft
Acres 0.14
Property Description
Inside, you'll find a home that's been lovingly updated and designed for both comfort and style. The kitchen is truly the heart of this home, featuring gorgeous granite countertops, a central island breakfast bar, a coffee bar, and pantry, all lit by natural light streaming through a skylight. Stainless steel appliances complete this dream space, making it perfect for everything from weekday breakfasts to hosting friends and family. The open living area offers wood-grain ceramic tile floors and a sleek, modern electric fireplace, with a bonus room nearby ready to be your office, guest room, or creative space.
The master suite is your private retreat, with a spacious walk-in closet (complete with a built-in safe), an updated en-suite bathroom, and French doors that lead to an enclosed patio—a peaceful spot to enjoy your morning coffee. The fourth bedroom also has patio access, offering flexible options as a fitness room, office, or guest suite.
The outdoor living spaces are just as inviting, featuring a wood deck, a lower paver patio, and a hot tub for year-round relaxation. While the yard could use some fresh landscaping and the exterior would benefit from a new coat of paint, it's a blank canvas for creating your dream outdoor space. A partially updated fenced yard and convenient doggy doors make it perfect for pets.
This home is loaded with thoughtful upgrades, including double-pane UV-tinted windows, custom hurricane shades, a sprinkler system, a water softener, a reverse osmosis drinking water system, and an updated laundry room with a washer, dryer, and stainless steel sink. Freshly painted interiors mean it's move-in ready, with only a few exterior touches left to make it your own.
What really sets this property apart is the incredible community it's nestled in. Blue Jay Woodlands offers a warm, welcoming atmosphere and a calendar full of fun events like Halloween and Christmas golf cart parades, a chili cook-off, an Easter party, and more! With an optional $65/year HOA, you'll also enjoy access to the community boat ramp, clubhouse, and playground.
Located just minutes from Florida's most beloved spots—Honeymoon Island, Sunset Beach, Fred Howard Park, and the Pinellas Trail—you're also close to downtown Palm Harbor's quaint charm and the Tarpon Springs Sponge Docks with their unique shopping and dining.
Whether you're looking for a home with character, a vibrant community, or proximity to all the best Florida has to provide, this home has it all. Schedule your private showing today and start imagining the possibilities! MORE PICTURES TO FOLLOW.
Location
State FL
County Pinellas
Community Blue Jay Woodlands- Ph 1
Zoning R-3
Rooms
Other Rooms Family Room, Formal Dining Room Separate, Formal Living Room Separate, Inside Utility
Interior
Interior Features Ceiling Fans(s), High Ceilings, Open Floorplan, Primary Bedroom Main Floor, Skylight(s), Split Bedroom, Vaulted Ceiling(s), Walk-In Closet(s)
Heating Central
Cooling Central Air
Flooring Carpet, Tile
Fireplaces Type Electric
Fireplace true
Appliance Dishwasher, Disposal, Dryer, Microwave, Range Hood, Refrigerator, Washer, Water Softener, Wine Refrigerator
Laundry Electric Dryer Hookup, Inside, Laundry Closet, Laundry Room, Washer Hookup
Exterior
Exterior Feature Balcony, French Doors, Irrigation System, Private Mailbox, Sidewalk, Storage
Parking Features Driveway, Ground Level
Garage Spaces 2.0
Fence Fenced, Vinyl
Utilities Available BB/HS Internet Available, Cable Available, Electricity Available, Phone Available, Public, Water Available
Roof Type Shingle
Attached Garage true
Garage true
Private Pool No
Building
Story 1
Entry Level One
Foundation Block, Concrete Perimeter
Lot Size Range 0 to less than 1/4
Sewer Public Sewer
Water Public
Structure Type Block,Concrete,Stucco
New Construction false
Schools
Elementary Schools Sunset Hills Elementary-Pn
Middle Schools Tarpon Springs Middle-Pn
High Schools Tarpon Springs High-Pn
Others
Pets Allowed Yes
Senior Community No
Ownership Fee Simple
Monthly Total Fees $5
Acceptable Financing Cash, Conventional, FHA, VA Loan
Membership Fee Required Optional
Listing Terms Cash, Conventional, FHA, VA Loan
Special Listing Condition None

Find out why customers are choosing LPT Realty to meet their real estate needs







