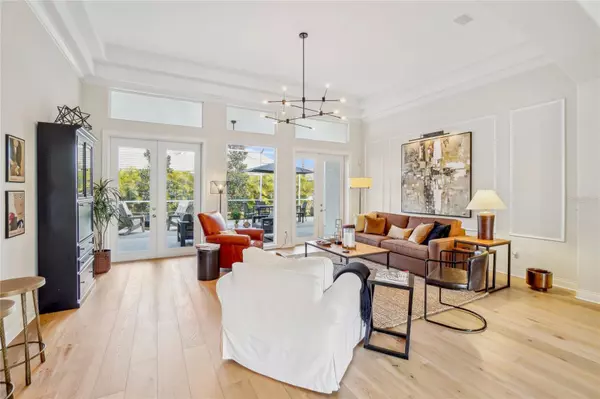5 Beds
4 Baths
4,663 SqFt
5 Beds
4 Baths
4,663 SqFt
Key Details
Property Type Single Family Home
Sub Type Single Family Residence
Listing Status Active
Purchase Type For Sale
Square Footage 4,663 sqft
Price per Sqft $332
Subdivision Edinborough Sub
MLS Listing ID TB8342001
Bedrooms 5
Full Baths 4
HOA Fees $4,000/ann
HOA Y/N Yes
Originating Board Stellar MLS
Year Built 1997
Annual Tax Amount $9,714
Lot Size 0.500 Acres
Acres 0.5
Lot Dimensions 136.84x160
Property Description
As you arrive, the meticulously landscaped grounds create a welcoming first impression setting the stage for this exceptional property. The well-designed floor plan includes 4 bedrooms on the main level and an expansive guest suite on the second floor. Step inside and be greeted by an open and sunlit interior featuring soaring ceilings, brand-new wood floors and abundant windows. The formal living and dining areas showcase elegant details including tray ceilings, crown molding, decorative lighting, plantation shutters, and a built-in bar for seamless entertaining. The kitchen, a chef's dream, has been beautifully updated with new stainless steel appliances, beautiful cabinets, and a cozy breakfast nook for informal dining which flows effortlessly into the family room. The family room features a fireplace, custom built-ins, and an adjoining temperature-controlled wine room making entertaining a delight. The primary bedroom on the first floor is a serene retreat with new carpeting, dual walk-in closets and a spa-inspired ensuite bathroom. The primary bathroom boasts marble countertops, updated sinks, and modern fixtures. Three additional bedrooms on the main floor provide flexibility for various lifestyle needs. Upstairs includes a one bedroom suite offering an oversized haven for guests or extended family. This private retreat includes a sitting area, walk-in closet and a luxurious ensuite bathroom. Outdoor living shines with a screened-in patio that's perfect for enjoying the Florida sunshine. The fenced backyard offers a spacious area to relax or entertain while taking in the lush surroundings. Recent upgrades include a new roof (2020), new wood floors on the main level, updated light fixtures throughout, new exterior paint, and two new air conditioners (2023). Located just minutes from Carrollwood Day School, and the Avila Golf and Country Club and an array of excellent dining options. This home perfectly balances luxury living and comfort. Don't miss this incredible opportunity to make it your own!
Location
State FL
County Hillsborough
Community Edinborough Sub
Zoning PD
Rooms
Other Rooms Formal Dining Room Separate, Formal Living Room Separate, Interior In-Law Suite w/Private Entry
Interior
Interior Features Built-in Features, Ceiling Fans(s), Coffered Ceiling(s), Crown Molding, Eat-in Kitchen, High Ceilings, Open Floorplan, Primary Bedroom Main Floor, Solid Wood Cabinets, Split Bedroom, Stone Counters, Walk-In Closet(s), Wet Bar
Heating Central, Zoned
Cooling Central Air, Zoned
Flooring Wood
Fireplace true
Appliance Bar Fridge, Built-In Oven, Cooktop, Dishwasher, Disposal, Microwave, Refrigerator, Wine Refrigerator
Laundry Inside, Laundry Room
Exterior
Exterior Feature French Doors, Irrigation System
Parking Features Circular Driveway
Garage Spaces 3.0
Fence Fenced
Community Features Gated Community - No Guard
Utilities Available Cable Connected, Electricity Connected, Sewer Connected, Sprinkler Well, Water Connected
View Trees/Woods
Roof Type Shingle
Attached Garage true
Garage true
Private Pool No
Building
Lot Description Cul-De-Sac
Story 2
Entry Level Two
Foundation Slab
Lot Size Range 1/2 to less than 1
Sewer Septic Tank
Water Public
Structure Type Block,Stucco,Wood Frame
New Construction false
Others
Pets Allowed Yes
HOA Fee Include Private Road,Security
Senior Community No
Ownership Fee Simple
Monthly Total Fees $333
Membership Fee Required Required
Num of Pet 3
Special Listing Condition None

Find out why customers are choosing LPT Realty to meet their real estate needs







