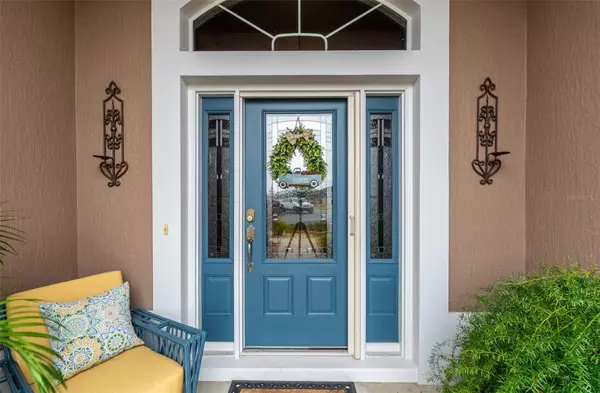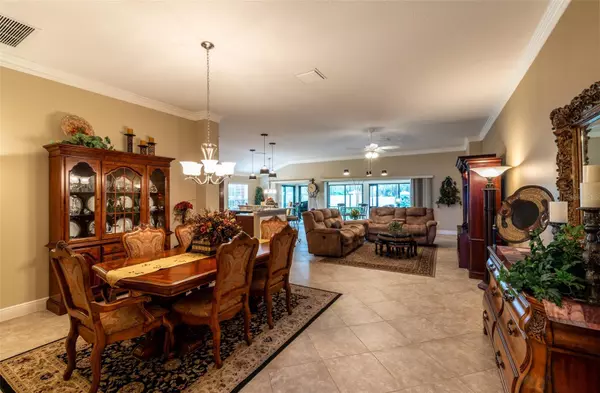4 Beds
2 Baths
2,438 SqFt
4 Beds
2 Baths
2,438 SqFt
OPEN HOUSE
Sun Jan 26, 12:00pm - 3:00pm
Key Details
Property Type Single Family Home
Sub Type Single Family Residence
Listing Status Active
Purchase Type For Sale
Square Footage 2,438 sqft
Price per Sqft $376
Subdivision The Village Of Collier
MLS Listing ID G5091846
Bedrooms 4
Full Baths 2
HOA Y/N No
Originating Board Stellar MLS
Year Built 2013
Annual Tax Amount $6,130
Lot Size 0.410 Acres
Acres 0.41
Property Description
For ultimate relaxation, enjoy the enclosed lanai with fully hidden stackable sliding glass doors, or soak in the Florida sunshine from the expansive screened-in lanai, offering ample space to create your ideal outdoor oasis, including room for a custom pool. The home's exterior was freshly painted with two coats of paint just three years ago, ensuring it looks as beautiful as the day it was completed.
This remarkable oversized property is ideally located near Evans Prairie Country Club, where you can indulge in world-class golf at the Sweetgum and Palmetto Executive courses. You'll also have easy access to the Collier Adult Pool and Mail Station, Big Cypress Family Pool and Recreation Center, and the Eisenhower Sports Pool and Recreation Center, perfect for those seeking recreation or relaxation. Only 10 minute golf cart ride from Brownwood Paddock Square.
Location
State FL
County Sumter
Community The Village Of Collier
Zoning R1
Interior
Interior Features Ceiling Fans(s), Crown Molding, High Ceilings, Kitchen/Family Room Combo, Living Room/Dining Room Combo, Open Floorplan, Primary Bedroom Main Floor, Thermostat, Vaulted Ceiling(s), Walk-In Closet(s)
Heating Central
Cooling Central Air
Flooring Carpet, Ceramic Tile, Luxury Vinyl
Fireplace false
Appliance Built-In Oven, Cooktop, Dishwasher, Disposal, Dryer, Electric Water Heater, Freezer, Microwave, Refrigerator, Washer
Laundry Electric Dryer Hookup, Inside, Laundry Room
Exterior
Exterior Feature Garden, Irrigation System, Lighting, Sliding Doors, Sprinkler Metered
Garage Spaces 2.0
Community Features Deed Restrictions, Gated Community - No Guard, Golf Carts OK, Golf, Tennis Courts
Utilities Available Cable Connected, Electricity Connected, Phone Available, Public, Sewer Connected, Sprinkler Meter, Street Lights, Underground Utilities, Water Connected
View Garden
Roof Type Shingle
Porch Enclosed, Patio
Attached Garage true
Garage true
Private Pool No
Building
Lot Description Cul-De-Sac, Landscaped, Near Golf Course, Oversized Lot, Paved
Entry Level One
Foundation Slab
Lot Size Range 1/4 to less than 1/2
Sewer Public Sewer
Water None
Structure Type Block,Stucco
New Construction false
Others
Pets Allowed Cats OK, Dogs OK
HOA Fee Include Pool,Private Road
Senior Community Yes
Ownership Fee Simple
Monthly Total Fees $199
Acceptable Financing Cash, Conventional, VA Loan
Listing Terms Cash, Conventional, VA Loan
Special Listing Condition None

Find out why customers are choosing LPT Realty to meet their real estate needs







