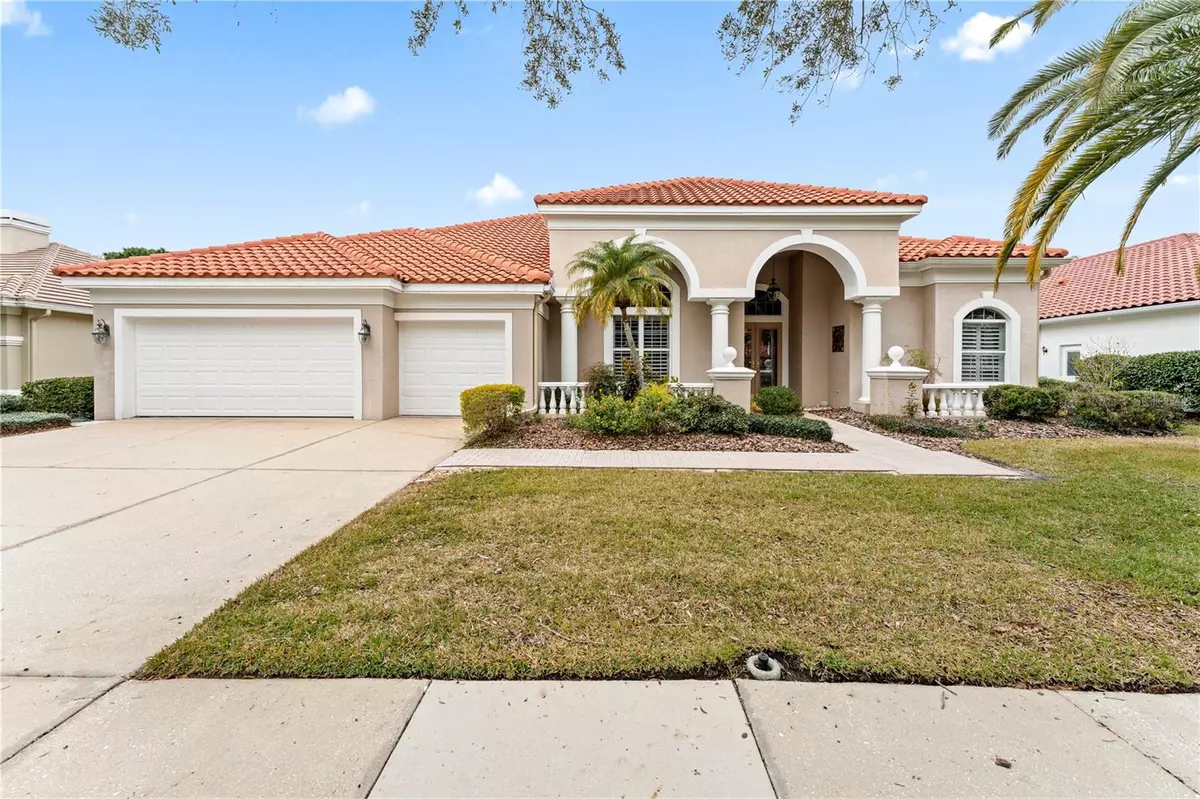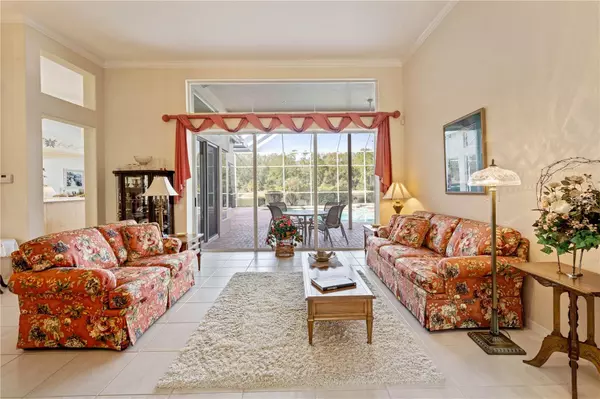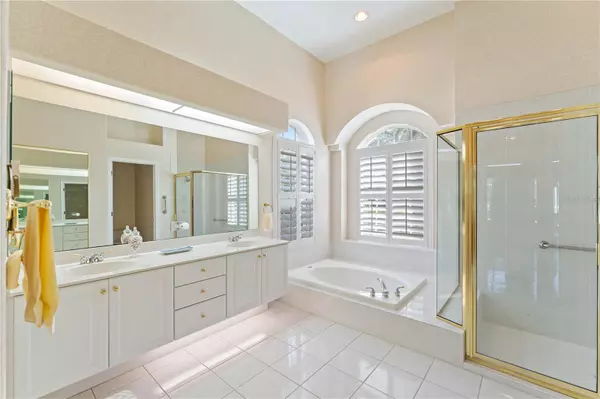4 Beds
3 Baths
2,946 SqFt
4 Beds
3 Baths
2,946 SqFt
Key Details
Property Type Single Family Home
Sub Type Single Family Residence
Listing Status Active
Purchase Type For Sale
Square Footage 2,946 sqft
Price per Sqft $263
Subdivision Hunters Green, Hunter'S Green
MLS Listing ID TB8340123
Bedrooms 4
Full Baths 2
Half Baths 1
HOA Fees $1,476
HOA Y/N Yes
Originating Board Stellar MLS
Year Built 1995
Annual Tax Amount $6,732
Lot Size 0.260 Acres
Acres 0.26
Lot Dimensions 83x135
Property Description
The heart of this home is its large, well-appointed kitchen, complete with a center island featuring pull-out drawers, ample counter space, and abundant cabinetry to make cooking and entertaining a dream. The adjoining living areas flow effortlessly, making this home perfect for both relaxed family living and hosting gatherings. The owner's suite is a private retreat, with stunning views of the backyard and pond, a spacious en-suite bathroom, and generous closet space.
Step outside to your own slice of paradise: a resurfaced pool with paver decking that's perfect for Florida living. Whether you're cooling off in the pool, dining al fresco, or simply relaxing with a view of the pond and conservation, the outdoor space is a true highlight of the home. The roof was replaced just five years ago, and the AC is well-maintained at 10 years old, offering peace of mind for years to come.
Located in Hunter's Green, a sought-after gated community in Tampa, residents enjoy access to incredible amenities, including parks, playgrounds, tennis courts, basketball courts, and walking trails. Golf enthusiasts will appreciate the private Hunter's Green Country Club with its championship course and social memberships available. The neighborhood's prime location also provides easy access to top-rated schools, shops, restaurants, and major highways.
This home is a rare find—offering a blend of style, functionality, and an unbeatable location. Don't miss out on the chance to call 9144 Highland Ridge Way your new home! Schedule a tour today!
Location
State FL
County Hillsborough
Community Hunters Green, Hunter'S Green
Zoning PD-A
Rooms
Other Rooms Family Room
Interior
Interior Features Eat-in Kitchen, Kitchen/Family Room Combo, Living Room/Dining Room Combo, Walk-In Closet(s)
Heating Central
Cooling Central Air
Flooring Carpet, Tile
Fireplace true
Appliance Cooktop, Dishwasher, Dryer, Microwave, Refrigerator, Washer
Laundry Laundry Room
Exterior
Exterior Feature Private Mailbox, Sidewalk, Sliding Doors
Garage Spaces 3.0
Pool Gunite, In Ground, Screen Enclosure
Community Features Deed Restrictions, Dog Park, Gated Community - Guard, Golf, Playground, Tennis Courts
Utilities Available Public
Amenities Available Fence Restrictions, Gated, Park, Pickleball Court(s), Playground, Tennis Court(s)
Waterfront Description Pond
View Y/N Yes
Water Access Yes
Water Access Desc Pond
View Trees/Woods, Water
Roof Type Tile
Attached Garage true
Garage true
Private Pool Yes
Building
Lot Description Near Golf Course, Private
Story 1
Entry Level One
Foundation Slab
Lot Size Range 1/4 to less than 1/2
Sewer Public Sewer
Water Public
Structure Type Stucco
New Construction false
Schools
Elementary Schools Hunter'S Green-Hb
Middle Schools Buchanan-Hb
High Schools Wharton-Hb
Others
Pets Allowed Yes
HOA Fee Include Private Road,Recreational Facilities
Senior Community No
Ownership Fee Simple
Monthly Total Fees $371
Acceptable Financing Cash, Conventional, FHA, VA Loan
Membership Fee Required Required
Listing Terms Cash, Conventional, FHA, VA Loan
Special Listing Condition None

Find out why customers are choosing LPT Realty to meet their real estate needs







