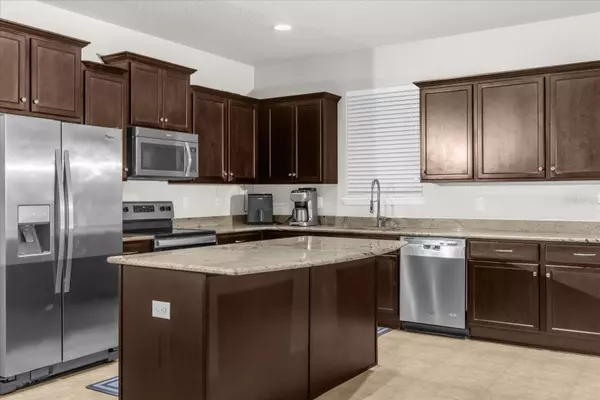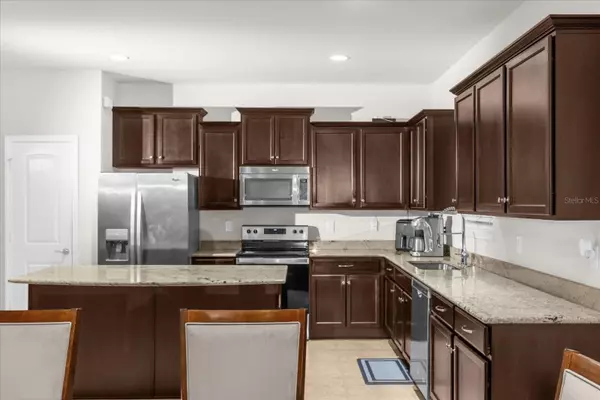3 Beds
2 Baths
2,144 SqFt
3 Beds
2 Baths
2,144 SqFt
OPEN HOUSE
Sun Jan 26, 12:00pm - 3:00pm
Key Details
Property Type Single Family Home
Sub Type Single Family Residence
Listing Status Active
Purchase Type For Sale
Square Footage 2,144 sqft
Price per Sqft $208
Subdivision Harrison Ranch Ph Ii-B
MLS Listing ID TB8340395
Bedrooms 3
Full Baths 2
HOA Fees $125/ann
HOA Y/N Yes
Originating Board Stellar MLS
Year Built 2014
Annual Tax Amount $4,554
Lot Size 7,840 Sqft
Acres 0.18
Property Description
The primary suite includes a large walk-in closet and an ensuite bathroom with dual sinks, a water closet, and a walk-in shower. A split floor plan places two additional bedrooms and a bathroom on the opposite side of the house, while a bonus room at the front serves as a perfect home office, den, or potential fourth bedroom. Additional features include hurricane shutters, the garage has a 240V plug for Electric Vehicles, and the landscaping has an irrigation system with reclaimed water.
Harrison Ranch is zoned for great-rated schools and offers resort-style amenities, including a 24-hour gym, a heated junior Olympic pool, tennis, pickleball, basketball courts, playgrounds, ball fields, and 5.5 miles of scenic hiking trails. The on-site activity director organizes events for both young families and active adults. Located within 45 minutes of Tampa, St. Pete, Sarasota, and stunning beaches, Harrison Ranch provides a vibrant community and an enviable lifestyle. Don't miss this opportunity!
Location
State FL
County Manatee
Community Harrison Ranch Ph Ii-B
Zoning PDMU/N
Direction E
Rooms
Other Rooms Bonus Room, Den/Library/Office, Family Room, Formal Living Room Separate, Great Room, Inside Utility
Interior
Interior Features Ceiling Fans(s), Eat-in Kitchen, Kitchen/Family Room Combo, Open Floorplan, Primary Bedroom Main Floor, Stone Counters, Thermostat, Walk-In Closet(s), Window Treatments
Heating Central, Electric
Cooling Central Air
Flooring Carpet, Luxury Vinyl
Fireplace false
Appliance Dishwasher, Disposal, Dryer, Electric Water Heater, Microwave, Range, Refrigerator, Washer
Laundry Inside, Laundry Room
Exterior
Exterior Feature Hurricane Shutters, Irrigation System, Lighting, Private Mailbox, Sidewalk, Sliding Doors, Sprinkler Metered
Parking Features Driveway, Garage Door Opener
Garage Spaces 2.0
Community Features Clubhouse, Fitness Center, Park, Playground, Pool, Sidewalks, Tennis Courts
Utilities Available Cable Connected, Electricity Connected, Public, Sewer Connected, Sprinkler Recycled, Street Lights, Water Connected
Amenities Available Basketball Court, Clubhouse, Fitness Center, Park, Pickleball Court(s), Playground, Pool, Recreation Facilities, Tennis Court(s), Trail(s)
View Y/N Yes
View Water
Roof Type Shingle
Porch Covered, Front Porch, Patio, Porch, Rear Porch, Screened
Attached Garage true
Garage true
Private Pool No
Building
Lot Description Landscaped, Level, Sidewalk, Paved
Entry Level One
Foundation Slab
Lot Size Range 0 to less than 1/4
Sewer Public Sewer
Water Public
Architectural Style Traditional
Structure Type Block,Stucco
New Construction false
Schools
Elementary Schools Barbara A. Harvey Elementary
Middle Schools Buffalo Creek Middle
High Schools Parrish Community High
Others
Pets Allowed Yes
HOA Fee Include Pool,Maintenance Grounds,Recreational Facilities
Senior Community No
Ownership Fee Simple
Monthly Total Fees $10
Acceptable Financing Assumable, Cash, Conventional, FHA, VA Loan
Membership Fee Required Required
Listing Terms Assumable, Cash, Conventional, FHA, VA Loan
Special Listing Condition None

Find out why customers are choosing LPT Realty to meet their real estate needs







