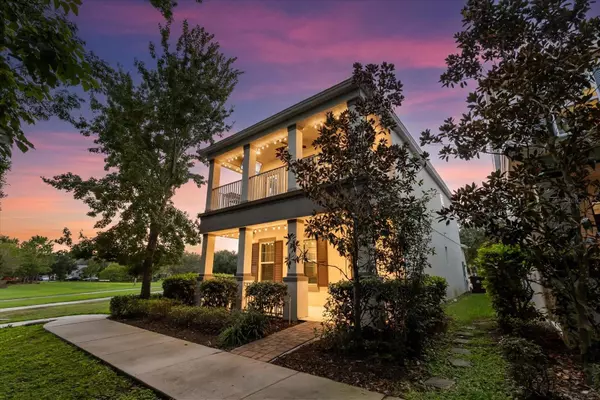3 Beds
3 Baths
1,838 SqFt
3 Beds
3 Baths
1,838 SqFt
Open House
Sat Sep 06, 11:00am - 1:00pm
Sun Sep 07, 1:00pm - 3:00pm
Key Details
Property Type Single Family Home
Sub Type Single Family Residence
Listing Status Active
Purchase Type For Sale
Square Footage 1,838 sqft
Price per Sqft $296
Subdivision Baldwin Cove
MLS Listing ID O6339376
Bedrooms 3
Full Baths 2
Half Baths 1
HOA Fees $142/mo
HOA Y/N Yes
Annual Recurring Fee 1704.0
Year Built 2014
Annual Tax Amount $5,369
Lot Size 3,049 Sqft
Acres 0.07
Property Sub-Type Single Family Residence
Source Stellar MLS
Property Description
Built in 2014, this home offers three bedrooms PLUS a versatile flex space—perfect for an office, playroom, or cozy retreat and two and a half bathrooms. A brand NEW HVAC system installed in 2025 provides peace of mind and energy efficiency for years to come. Enjoy the convenience of an oversized attached 2-car garage and a spacious driveway that allows for multiple additional cars. The downstairs living area has exquisite plank wood tile flooring throughout, soaring 10' ceilings along with 8' doors that create an airy, open feel. The kitchen features 42-inch cabinets, granite countertops, and an open concept that flows seamlessly into the living and dining area.
Upstairs, you'll find all three bedrooms, the flex space and a conveniently situated laundry room. The primary suite is thoughtfully separated from the other bedrooms, offering privacy and comfort. It features a large walk-in closet and a spa-like bathroom with dual sinks.
Step outside and enjoy the natural beauty of your surroundings from two covered porches—one upstairs and one downstairs—both overlooking peaceful, tree-lined views for a truly private retreat. The upstairs porch is designed to impress, complete with a built-in drop-down TV, making it the ultimate space for entertaining or relaxing while watching the next big game.
The sellers would love to stay, but an out-of-state job relocation is prompting this move. Downtown Baldwin Park offers a lively mix of dining and entertainment, from local favorites like Tactical Brewing, The Osprey, and La Bella Luna to boutique shops, community events, and even a popular dog park. This intimate community offers a prime location near top-rated schools, parks, playgrounds, easy access to major highways and just 15 min to Downtown Orlando. With its unique blend of privacy, accessibility, and charm, this Baldwin Cove residence is a rare find. Our preferred lender is offering buyers either a 1% interest rate reduction for the first year or a 1% credit toward closing costs, based on loan amount.
Location
State FL
County Orange
Community Baldwin Cove
Area 32803 - Orlando/Colonial Town
Zoning PD/AN
Rooms
Other Rooms Loft
Interior
Interior Features Ceiling Fans(s), High Ceilings, Kitchen/Family Room Combo, Walk-In Closet(s)
Heating Central
Cooling Central Air
Flooring Carpet, Tile
Fireplace false
Appliance Dishwasher, Dryer, Microwave, Range, Refrigerator, Washer
Laundry Inside, Laundry Room, Upper Level
Exterior
Exterior Feature Balcony, Lighting, Sidewalk
Parking Features Driveway
Garage Spaces 2.0
Community Features Community Mailbox, Deed Restrictions, Park, Sidewalks
Utilities Available BB/HS Internet Available, Cable Available
View Trees/Woods
Roof Type Shingle
Porch Covered, Porch
Attached Garage true
Garage true
Private Pool No
Building
Story 2
Entry Level Two
Foundation Slab
Lot Size Range 0 to less than 1/4
Sewer Public Sewer
Water Public
Structure Type Brick,Stucco
New Construction false
Schools
Elementary Schools Baldwin Park Elementary
Middle Schools Glenridge Middle
High Schools Winter Park High
Others
Pets Allowed Cats OK, Dogs OK, Yes
HOA Fee Include Common Area Taxes,Management
Senior Community No
Ownership Fee Simple
Monthly Total Fees $142
Acceptable Financing Cash, Conventional, FHA, VA Loan
Membership Fee Required Required
Listing Terms Cash, Conventional, FHA, VA Loan
Special Listing Condition None

Find out why customers are choosing LPT Realty to meet their real estate needs







