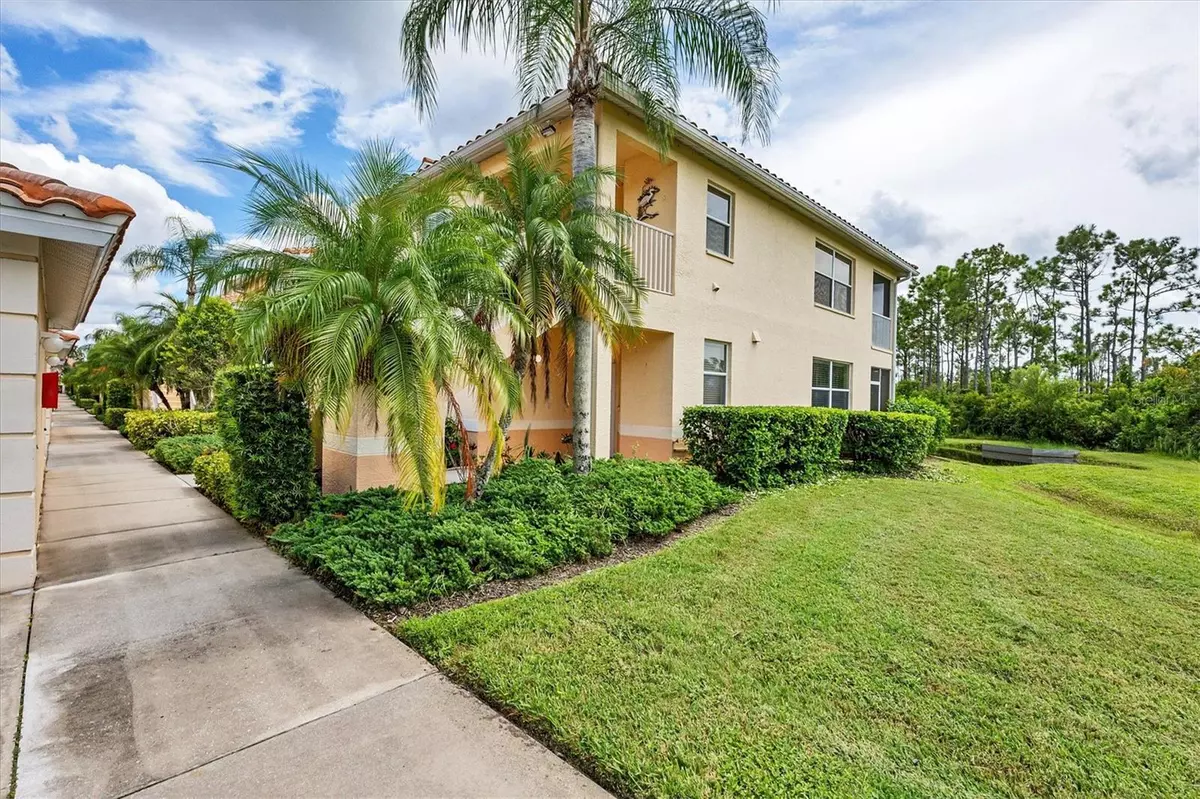3 Beds
2 Baths
1,383 SqFt
3 Beds
2 Baths
1,383 SqFt
Open House
Sun Sep 14, 2:00pm - 4:00pm
Key Details
Property Type Condo
Sub Type Condominium
Listing Status Active
Purchase Type For Sale
Square Footage 1,383 sqft
Price per Sqft $222
Subdivision Casa Di Amici
MLS Listing ID A4663569
Bedrooms 3
Full Baths 2
Condo Fees $1,098
Construction Status Completed
HOA Y/N No
Annual Recurring Fee 6792.0
Year Built 2004
Annual Tax Amount $3,519
Lot Size 20.130 Acres
Acres 20.13
Property Sub-Type Condominium
Source Stellar MLS
Property Description
An open-concept layout connects the kitchen, dining and living areas, designed for both comfort and effortless entertaining. The split-bedroom floor plan ensures privacy, while the primary suite features a walk-in closet and en-suite bath with dual vanities. Step onto the screened lanai to take in peaceful water views and striking sunsets framed by the lush preserve beyond.
Venetia residents enjoy resort-style amenities including two heated pools, a spa, fitness center, clubhouse and courts for tennis, pickleball, basketball and bocce. A one-car garage and additional outdoor parking enhance convenience.
Located just four miles from Gulf beaches and minutes from downtown Venice, this residence offers proximity to award-winning golf, dining, shopping and year-round recreation. Schedule your private tour today and see why Casa di Amici residents love the Venetia community so much!
Location
State FL
County Sarasota
Community Casa Di Amici
Area 34293 - Venice
Zoning RSF4
Rooms
Other Rooms Inside Utility
Interior
Interior Features Ceiling Fans(s), Eat-in Kitchen, Open Floorplan, Stone Counters, Thermostat, Vaulted Ceiling(s), Walk-In Closet(s), Window Treatments
Heating Heat Pump
Cooling Central Air
Flooring Carpet, Ceramic Tile
Fireplace false
Appliance Dishwasher, Disposal, Dryer, Microwave, Range, Refrigerator, Washer
Laundry Inside, Laundry Room
Exterior
Exterior Feature Lighting, Private Mailbox, Rain Gutters, Sidewalk, Sliding Doors
Parking Features Assigned, Deeded, Garage Door Opener, Ground Level, On Street
Garage Spaces 1.0
Community Features Buyer Approval Required, Clubhouse, Deed Restrictions, Fitness Center, Gated Community - No Guard, Irrigation-Reclaimed Water, Park, Pool, Sidewalks, Special Community Restrictions, Tennis Court(s), Street Lights
Utilities Available Electricity Connected, Fiber Optics, Fire Hydrant, Public, Sewer Connected, Sprinkler Recycled, Water Connected
Amenities Available Basketball Court, Cable TV, Clubhouse, Fitness Center, Gated, Maintenance, Park, Pickleball Court(s), Pool, Recreation Facilities, Security, Spa/Hot Tub, Tennis Court(s)
Waterfront Description Pond
View Y/N Yes
Water Access Yes
Water Access Desc Pond
View Garden, Park/Greenbelt, Water
Roof Type Tile
Porch Covered, Enclosed, Front Porch, Rear Porch, Screened
Attached Garage false
Garage true
Private Pool No
Building
Lot Description In County, Landscaped, Sidewalk, Paved, Private
Story 1
Entry Level One
Foundation Slab
Lot Size Range 20 to less than 50
Builder Name Waterford Homes
Sewer Public Sewer
Water Public
Architectural Style Florida
Structure Type Block,Stucco
New Construction false
Construction Status Completed
Schools
Elementary Schools Taylor Ranch Elementary
Middle Schools Venice Area Middle
High Schools Venice Senior High
Others
Pets Allowed Breed Restrictions, Yes
HOA Fee Include Cable TV,Pool,Escrow Reserves Fund,Insurance,Maintenance Structure,Maintenance Grounds,Maintenance,Management,Pest Control,Private Road,Recreational Facilities,Security,Sewer,Trash,Water
Senior Community No
Pet Size Extra Large (101+ Lbs.)
Ownership Fee Simple
Monthly Total Fees $566
Acceptable Financing Cash, Conventional, FHA, VA Loan
Listing Terms Cash, Conventional, FHA, VA Loan
Num of Pet 2
Special Listing Condition None
Virtual Tour https://cmsphotography.hd.pics/4215-Vicenza-Dr-B1-Venice-FL-34293/idx

Find out why customers are choosing LPT Realty to meet their real estate needs







