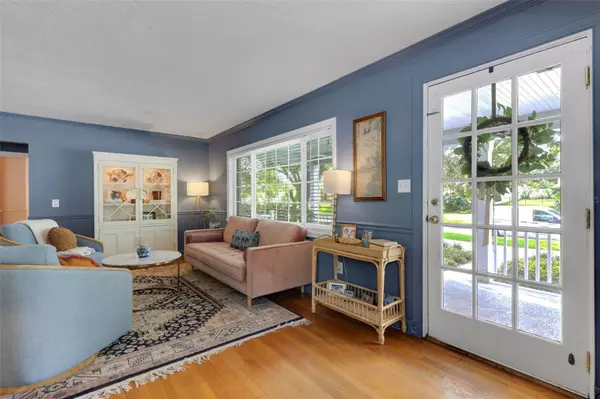3 Beds
2 Baths
1,590 SqFt
3 Beds
2 Baths
1,590 SqFt
Key Details
Property Type Single Family Home
Sub Type Single Family Residence
Listing Status Active
Purchase Type For Sale
Square Footage 1,590 sqft
Price per Sqft $314
Subdivision Cleveland Heights
MLS Listing ID L4955615
Bedrooms 3
Full Baths 2
HOA Y/N No
Year Built 1952
Annual Tax Amount $3,348
Lot Size 7,405 Sqft
Acres 0.17
Lot Dimensions 60x126
Property Sub-Type Single Family Residence
Source Stellar MLS
Property Description
Offering 3 bedrooms and 2 baths with a desirable split layout, the home features a spacious great room, a formal living room, and a kitchen/dining combination perfect for gatherings. The updated kitchen shines with granite countertops, stainless steel appliances, and timeless details like crown moulding, chair rail, and gleaming wood floors.
The private primary suite is a true retreat, boasting new custom built-ins, a fully updated ensuite bath with granite counters, walk-in shower, and an organized walk-in closet. The hall bath also impresses with a brand-new vanity and plenty of storage.
Outdoors, the entertainment-sized backyard is designed for Florida living—lush landscaping, a white privacy fence, and both a brick paver patio and a separate stone seating area offer multiple spots for entertaining. A she-shed/man cave with 252 sq ft plus A/C and electric is ideal for a home office, studio, or hobby space.
Practical updates include new windows (2025), a new electrical panel, and a new AC (2025). Parking is a breeze with a circular front drive plus an additional side driveway.
All this in the sought-after Cleveland Heights area—central to shopping, dining, schools, golf, and all that Lakeland has to offer.
Location
State FL
County Polk
Community Cleveland Heights
Area 33803 - Lakeland
Zoning RA-3
Rooms
Other Rooms Formal Living Room Separate, Great Room, Inside Utility
Interior
Interior Features Built-in Features, Ceiling Fans(s), Chair Rail, Crown Molding, Eat-in Kitchen, Split Bedroom, Stone Counters, Walk-In Closet(s), Window Treatments
Heating Central, Electric
Cooling Central Air
Flooring Ceramic Tile, Wood
Fireplace false
Appliance Dishwasher, Disposal, Electric Water Heater, Microwave, Range, Refrigerator
Laundry Inside, Laundry Closet
Exterior
Exterior Feature Lighting, Private Mailbox
Parking Features Circular Driveway, Driveway
Community Features Street Lights
Utilities Available BB/HS Internet Available, Cable Available, Electricity Available, Public, Sewer Connected, Water Connected
Roof Type Shingle
Porch Front Porch, Patio
Garage false
Private Pool No
Building
Lot Description City Limits, Street Brick
Story 1
Entry Level One
Foundation Crawlspace
Lot Size Range 0 to less than 1/4
Sewer Public Sewer
Water Public
Architectural Style Traditional
Structure Type Block
New Construction false
Schools
Elementary Schools Cleveland Court Elem
Middle Schools Southwest Middle School
High Schools Lakeland Senior High
Others
Pets Allowed Cats OK, Dogs OK, Yes
Senior Community No
Ownership Fee Simple
Acceptable Financing Cash, Conventional, FHA, VA Loan
Listing Terms Cash, Conventional, FHA, VA Loan
Special Listing Condition None
Virtual Tour https://www.propertypanorama.com/instaview/stellar/L4955615

Find out why customers are choosing LPT Realty to meet their real estate needs







