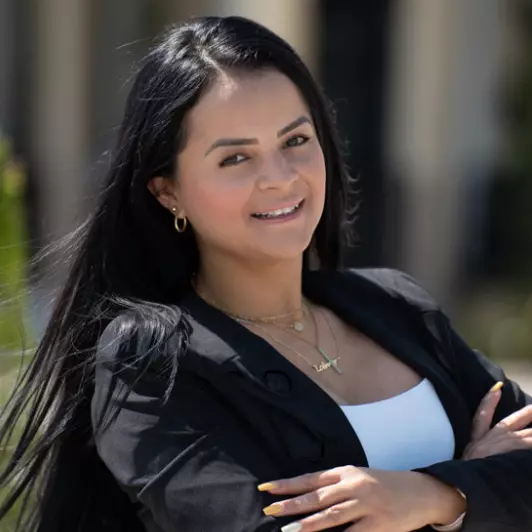$239,900
$239,900
For more information regarding the value of a property, please contact us for a free consultation.
2 Beds
2 Baths
1,227 SqFt
SOLD DATE : 07/22/2021
Key Details
Sold Price $239,900
Property Type Single Family Home
Sub Type Villa
Listing Status Sold
Purchase Type For Sale
Square Footage 1,227 sqft
Price per Sqft $195
Subdivision Southern Oaks Kate Villas
MLS Listing ID G5042361
Sold Date 07/22/21
Bedrooms 2
Full Baths 2
Construction Status Appraisal,Financing,Inspections
HOA Fees $160/mo
HOA Y/N Yes
Year Built 2019
Annual Tax Amount $4,604
Lot Size 4,791 Sqft
Acres 0.11
Property Description
Welcome to Marsh Bend. an Opal Model with two bedrooms and two full baths. The spacious kitchen is open to the Living Room and dining area and has stainless steel appliances (including a gas range), wood-grain vinyl flooring, large center island and a breakfast bar plus lots of counter space, drawers and cabinets. A special kitchen feature is the planning desk with drawers plus there are cabinets overhead. The Living Room has wood-grain vinyl flooring and a ceiling fan. The carpeted Master Bedroom has a ceiling fan, walk-in closet and private bath with dual sinks and linen closet. The carpeted guest bedroom has a ceiling fan. There is an inside laundry closet with washer and dryer. Relax on your front Lanai. A special feature of this lovely, newer home, a pet area in the backyard that is all fenced in. A fabulous location close to the new Everglades Recreation Complex, and the shops and restaurants of Magnolia Plaza. Walking distance to the local super market. You will love it!
Location
State FL
County Sumter
Community Southern Oaks Kate Villas
Zoning R-1
Interior
Interior Features Ceiling Fans(s), Living Room/Dining Room Combo, Walk-In Closet(s)
Heating Heat Pump
Cooling Central Air
Flooring Carpet, Vinyl
Furnishings Unfurnished
Fireplace false
Appliance Dishwasher, Dryer, Microwave, Range, Refrigerator, Washer
Exterior
Exterior Feature Fence, Irrigation System, Sliding Doors, Sprinkler Metered
Garage Spaces 1.0
Fence Vinyl
Community Features Deed Restrictions, Gated, Golf Carts OK, Golf, Irrigation-Reclaimed Water, Pool, Tennis Courts
Utilities Available Public, Sprinkler Meter, Sprinkler Recycled, Underground Utilities
Amenities Available Gated, Golf Course, Pickleball Court(s), Pool, Recreation Facilities, Tennis Court(s)
Roof Type Shingle
Attached Garage true
Garage true
Private Pool No
Building
Entry Level One
Foundation Slab
Lot Size Range 0 to less than 1/4
Sewer Public Sewer
Water Public
Structure Type Vinyl Siding,Wood Frame
New Construction false
Construction Status Appraisal,Financing,Inspections
Others
Pets Allowed Breed Restrictions
HOA Fee Include Pool,Security
Senior Community Yes
Ownership Fee Simple
Monthly Total Fees $160
Acceptable Financing Cash, Conventional
Membership Fee Required Required
Listing Terms Cash, Conventional
Special Listing Condition None
Read Less Info
Want to know what your home might be worth? Contact us for a FREE valuation!

Our team is ready to help you sell your home for the highest possible price ASAP

© 2025 My Florida Regional MLS DBA Stellar MLS. All Rights Reserved.
Bought with SALLY LOVE REAL ESTATE INC
Find out why customers are choosing LPT Realty to meet their real estate needs







