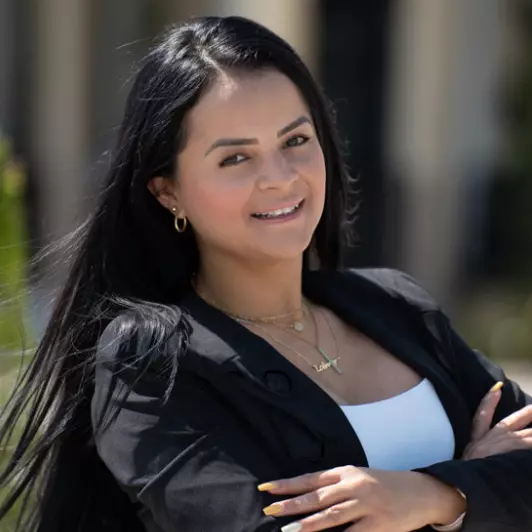$970,000
$949,000
2.2%For more information regarding the value of a property, please contact us for a free consultation.
4 Beds
4 Baths
3,318 SqFt
SOLD DATE : 07/18/2022
Key Details
Sold Price $970,000
Property Type Single Family Home
Sub Type Single Family Residence
Listing Status Sold
Purchase Type For Sale
Square Footage 3,318 sqft
Price per Sqft $292
Subdivision Central Park Subphase C-Aa
MLS Listing ID A4536965
Sold Date 07/18/22
Bedrooms 4
Full Baths 4
Construction Status Financing,Inspections
HOA Fees $185/qua
HOA Y/N Yes
Originating Board Stellar MLS
Year Built 2016
Annual Tax Amount $8,165
Lot Size 0.280 Acres
Acres 0.28
Property Description
Located in Central Park a gated community within Lakewood Ranch!! Rest and relax with long water views in your back yard and open park views in the front of your home. Central Park amenities include a gated entry, sidewalks with street lighting, parks, nature trails, playground, tennis courts, splash pad, dog parks and recreation area and much more. This well appointed 4 bedroom 4 bath pool home with study, den, and bonus room gives you ample room to spread out. Whether you need a study and den or study and exercise room you have that option along with additional upstairs bonus room. You will notice many upgrades as you enter the home from the stone counters and backsplash in kitchen to the mouldings in the dining room and tongue and groove ceiling in step ceiling in great room, much more. The covered lanai area features an outdoor kitchen with refrigerator(2021) and has pavers along with screened pool area that features inground salt pool with sun shelf and pavered pool deck. Master suite has walk in closets, dual sink with stone counters, picture framed mirrors and large walk in shower. Other upgrades in the home new interior paint(2021), washer and dryer(2021), new salt cell and pump for pool(2021), new stainless steel kitchen appliances(2021), tongue and groove step ceiling in great room(2021), shiplap and board battens dining room(2021), new ceiling fans in living room,master bedroom,office, exercise room, bedroom 1, and guest bedroom(2021), New light fixtures in pool bath, upstairs bath, and kids bathroom(2021), 8 new pool screen panels(2022). The 3rd car garage offers extra spaces for boat, car, or all of your other toys.
Location
State FL
County Manatee
Community Central Park Subphase C-Aa
Zoning PDMU
Rooms
Other Rooms Bonus Room, Den/Library/Office, Formal Dining Room Separate, Great Room, Inside Utility
Interior
Interior Features Ceiling Fans(s), Coffered Ceiling(s), Master Bedroom Main Floor, Open Floorplan, Stone Counters, Walk-In Closet(s)
Heating Central
Cooling Central Air
Flooring Carpet, Hardwood, Laminate, Tile
Furnishings Unfurnished
Fireplace false
Appliance Dishwasher, Disposal, Dryer, Gas Water Heater, Microwave, Range, Refrigerator, Washer
Laundry Inside, Laundry Room
Exterior
Exterior Feature Hurricane Shutters, Irrigation System, Outdoor Kitchen, Sliding Doors
Garage Spaces 3.0
Pool Gunite, Heated, In Ground, Salt Water, Screen Enclosure
Community Features Deed Restrictions, Gated, Park, Playground, Tennis Courts
Utilities Available Electricity Connected, Natural Gas Connected, Public
Amenities Available Gated
Waterfront Description Pond
View Y/N 1
View Water
Roof Type Shingle
Porch Covered, Screened
Attached Garage true
Garage true
Private Pool Yes
Building
Lot Description In County, Sidewalk, Paved
Story 2
Entry Level Two
Foundation Slab
Lot Size Range 1/4 to less than 1/2
Sewer Public Sewer
Water Public
Architectural Style Other
Structure Type Block, Stucco
New Construction false
Construction Status Financing,Inspections
Schools
Elementary Schools Gullett Elementary
Middle Schools Nolan Middle
High Schools Lakewood Ranch High
Others
Pets Allowed Yes
Senior Community No
Ownership Fee Simple
Monthly Total Fees $185
Acceptable Financing Cash, Conventional
Membership Fee Required Required
Listing Terms Cash, Conventional
Special Listing Condition None
Read Less Info
Want to know what your home might be worth? Contact us for a FREE valuation!

Our team is ready to help you sell your home for the highest possible price ASAP

© 2025 My Florida Regional MLS DBA Stellar MLS. All Rights Reserved.
Bought with COLDWELL BANKER REALTY
Find out why customers are choosing LPT Realty to meet their real estate needs







