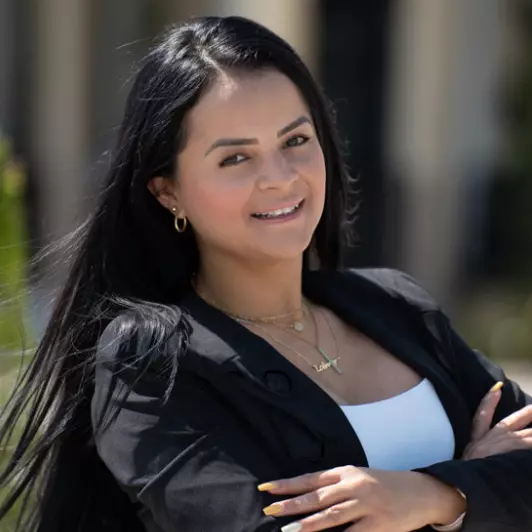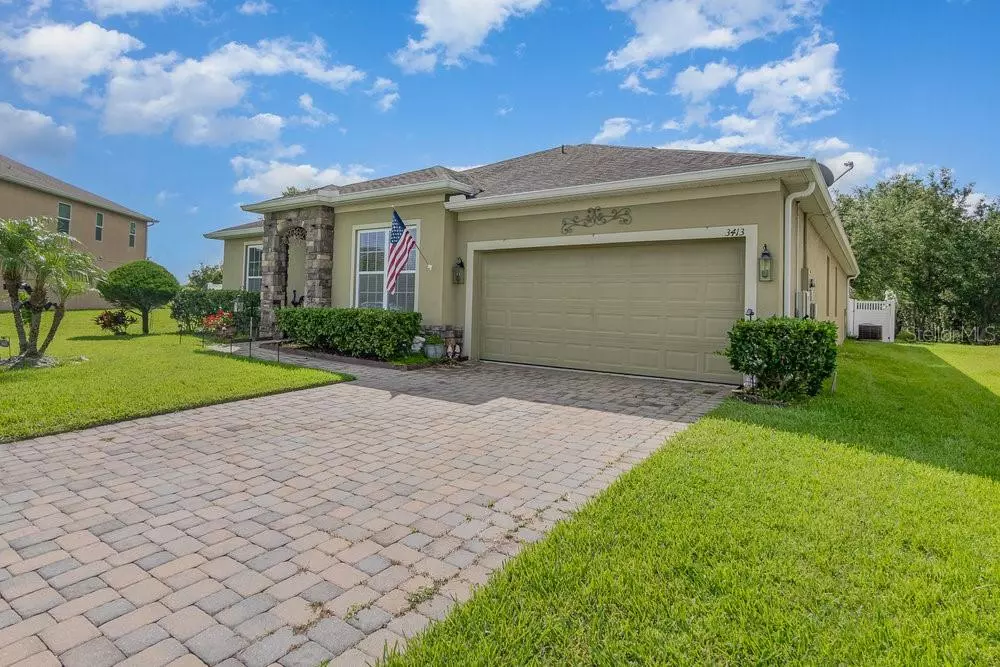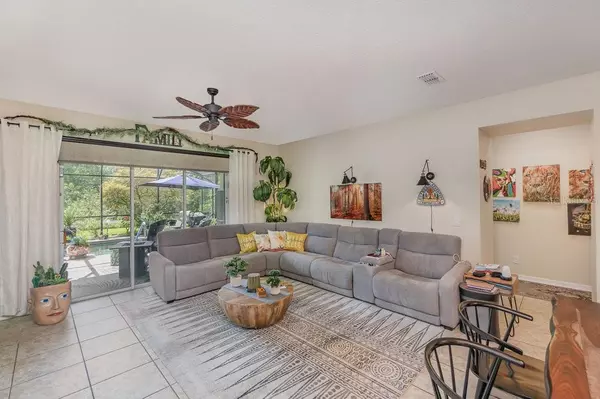$475,000
$474,999
For more information regarding the value of a property, please contact us for a free consultation.
4 Beds
3 Baths
2,518 SqFt
SOLD DATE : 08/01/2023
Key Details
Sold Price $475,000
Property Type Single Family Home
Sub Type Single Family Residence
Listing Status Sold
Purchase Type For Sale
Square Footage 2,518 sqft
Price per Sqft $188
Subdivision Mallard Pond Ph 03
MLS Listing ID T3451421
Sold Date 08/01/23
Bedrooms 4
Full Baths 3
Construction Status Financing
HOA Fees $55/mo
HOA Y/N Yes
Originating Board Stellar MLS
Year Built 2013
Annual Tax Amount $4
Lot Size 0.290 Acres
Acres 0.29
Property Description
Welcome to this beautifully maintained 4 bed 3 bath pool home in the lovely Mallard Pond community. The owners have taken pride in their ownership and it shows. The water heater is 5 years young, the AC has a new condenser and is on a "constant maintenance program" and is serviced regularly. Luxury vinyl flooring has been installed in the family room as well as three out of the four bedrooms and the bathrooms have been updated with new granite tops and faucets. Extra insulation has been blown in the attic and the entire interior of the house has been completely repainted within the last 24 months. The enclosed pool has a one-of-a-kind stacked stone grotto built by the owner that brings a calm and relaxing vibe for morning cups of coffee or evening glasses of wine. The backyard boasts a shaded garden path, fencing along the entire lot for privacy, and lovely landscaping that includes orange, lime, fig, and avocado trees. This one will sell fast! Book your appointment today!
Location
State FL
County Osceola
Community Mallard Pond Ph 03
Zoning SR1B
Rooms
Other Rooms Family Room, Inside Utility
Interior
Interior Features High Ceilings, L Dining, Living Room/Dining Room Combo, Master Bedroom Main Floor, Solid Wood Cabinets, Stone Counters, Thermostat
Heating Central, Electric
Cooling Central Air
Flooring Carpet, Ceramic Tile, Hardwood, Vinyl
Fireplace false
Appliance Dishwasher, Disposal, Dryer, Electric Water Heater, Microwave, Range, Refrigerator, Washer
Laundry Inside, Laundry Room
Exterior
Exterior Feature Rain Gutters, Sidewalk, Sliding Doors
Parking Features Driveway
Garage Spaces 2.0
Fence Vinyl
Pool In Ground, Screen Enclosure
Utilities Available Cable Available, Electricity Available, Electricity Connected, Public, Solar, Water Available, Water Connected
Roof Type Shingle
Porch Enclosed, Patio, Screened
Attached Garage true
Garage true
Private Pool Yes
Building
Lot Description Sidewalk, Paved
Story 1
Entry Level One
Foundation Slab
Lot Size Range 1/4 to less than 1/2
Sewer Public Sewer
Water Public
Structure Type Block, Stone, Stucco
New Construction false
Construction Status Financing
Others
Pets Allowed Yes
Senior Community No
Ownership Fee Simple
Monthly Total Fees $55
Membership Fee Required Required
Special Listing Condition None
Read Less Info
Want to know what your home might be worth? Contact us for a FREE valuation!

Our team is ready to help you sell your home for the highest possible price ASAP

© 2025 My Florida Regional MLS DBA Stellar MLS. All Rights Reserved.
Bought with KELLER WILLIAMS REALTY AT THE PARKS
Find out why customers are choosing LPT Realty to meet their real estate needs







