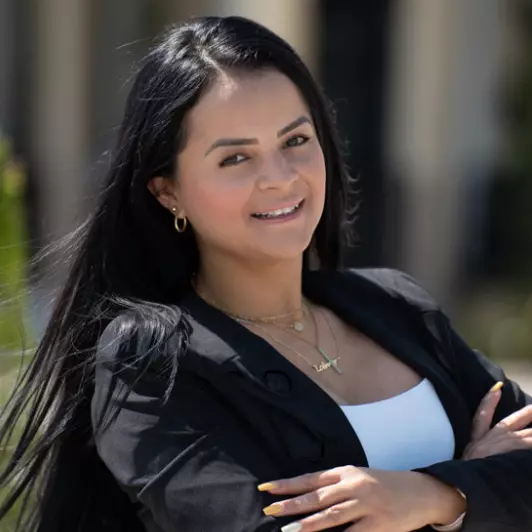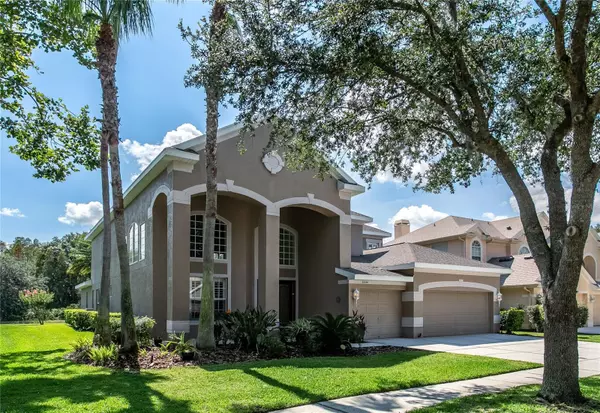$890,000
$899,900
1.1%For more information regarding the value of a property, please contact us for a free consultation.
4 Beds
4 Baths
3,997 SqFt
SOLD DATE : 08/16/2023
Key Details
Sold Price $890,000
Property Type Single Family Home
Sub Type Single Family Residence
Listing Status Sold
Purchase Type For Sale
Square Footage 3,997 sqft
Price per Sqft $222
Subdivision Arbor Greene Ph 7 Unit 3
MLS Listing ID T3452115
Sold Date 08/16/23
Bedrooms 4
Full Baths 3
Half Baths 1
Construction Status Appraisal,Financing,Inspections
HOA Y/N No
Originating Board Stellar MLS
Year Built 2003
Annual Tax Amount $10,462
Lot Size 7,405 Sqft
Acres 0.17
Property Description
ELEGANT, UPGRADED one-of-a-kind home! 3,997 SF 4BR/3BA/Office/Bonus Rm./3-car gar. POOL home in highly desirable GATED Parkview neighborhood of Arbor Greene with POND/CONSERVATION VIEW and NO REAR NEIGHBORS! Meticulous seller and zoned to A-rated Benito Middle School, too! This beautiful home features OPEN LAYOUT, a CHEF'S KITCHEN (perfect for entertaining!) w/Viking® DOUBLE OVEN, Viking® French door refrigerator, other Viking® appliances incl. GAS STOVE, large KITCHEN ISLAND w/architectural detail & built-in warming oven. Gorgeous level 3+ GRANITE counters, raised panel cabinetry w/glass front cabinet, glass tile backsplash, 2 PANTRIES, crown molding, updated light fixtures - plus EAT-IN/DINETTE AREA w/mitered glass window looking out toward pool/nature views. Kitchen open to living room w/LARGE BREAKFAST BAR seating 4+ bar stools. Cozy stone DOUBLE FIREPLACE (Fam. Rm./Din. Rm.) for chilly winter nights. Fully collapsible slid. doors from family rm., which lead to SALTWATER POOL/HEATED SPA, offer great flow for parties. COVERED/SCREENED LANAI w/BUILT-IN STORAGE CABINETRY perfect for entertaining family/friends while watching sports on an outdoor TV & taking a dip in the pool! The perfect Florida lifestyle! OVERSIZED DOWNSTAIRS MASTER BEDROOM w/door to outdoor lanai plus large secondary BRs w/WALK-IN CLOSETS. Jack-and-Jill bath between BR 1/BR 2 w/dbl. sinks. TONS OF EXPENSIVE UPGRADES incl. 2 NEW top-of-line Daikin® HVAC systems ($30K-2022), BUILT-INS in office (desk/shelving), bonus rm. (cherry cabinet/tv console/storage), coffee station (2nd floor landing), scraped REAL HARDWOOD flooring (entire 1st floor except wet areas), CROWN MOLDING, PLANTATION SHUTTERS, TRAY CEILINGS (Din. Rm./Liv. Rm/MBR), Outdoor ACCENT LIGHTING in backyard (on a timer), NEW Whisper Flow® pool/spa pump (2022-$3K), WIFI Alarm system (2020-$2K) and more! See attached features list. ARBOR GREENE'S WONDERFUL AMENITIES incl. resort style clubhouse, TWO pools - main pool for lounging and junior Olympic lap pool, fitness center, playground, pickleball courts, 8 Har-Tru clay tennis courts and many community events planned throughout the year to meet/mingle with neighbors. Within the community there is a staffed Entry gate and then a separate key coded gate to get to the home providing the utmost security. LOCATION - Arbor Greene is offers easy access to I-75, TONS of restaurants, shopping (Tampa Premium Outlets, The Shops at Wiregrass Mall), UNIV. OF SOUTH FLORIDA campus/medical campus/hospitals (Moffitt, VA hospital, Advent Health, etc.), county sports complexes, multiple golf clubs and beautiful parks incl. Cypress Creek Nature Preserve, Lettuce Lake Park, and Hillsborough Co. River State Park. A true oasis, homes like this don't come up often (especially in this market!). So, schedule your tour today while it's still available!
Location
State FL
County Hillsborough
Community Arbor Greene Ph 7 Unit 3
Zoning PD-A
Rooms
Other Rooms Bonus Room, Den/Library/Office, Family Room, Formal Dining Room Separate, Formal Living Room Separate, Great Room, Inside Utility, Loft
Interior
Interior Features Built-in Features, Cathedral Ceiling(s), Ceiling Fans(s), Crown Molding, Eat-in Kitchen, High Ceilings, Kitchen/Family Room Combo, Living Room/Dining Room Combo, Master Bedroom Main Floor, Open Floorplan, Pest Guard System, Solid Wood Cabinets, Split Bedroom, Stone Counters, Thermostat, Tray Ceiling(s), Walk-In Closet(s)
Heating Central, Electric
Cooling Central Air
Flooring Wood
Fireplaces Type Family Room, Masonry, Other, Stone, Wood Burning
Furnishings Partially
Fireplace true
Appliance Built-In Oven, Convection Oven, Cooktop, Dishwasher, Disposal, Dryer, Electric Water Heater, Freezer, Ice Maker, Microwave, Range, Refrigerator, Tankless Water Heater, Washer
Laundry Inside, Laundry Room
Exterior
Exterior Feature Irrigation System, Lighting, Private Mailbox, Rain Gutters, Sidewalk, Sliding Doors
Parking Features Deeded, Garage Door Opener, Ground Level, Off Street
Garage Spaces 3.0
Pool Gunite, In Ground, Screen Enclosure
Community Features Clubhouse, Fitness Center, Gated, Playground, Pool, Sidewalks, Tennis Courts, Wheelchair Access
Utilities Available BB/HS Internet Available, Cable Available, Electricity Available, Electricity Connected, Phone Available, Propane, Public, Sewer Available, Sewer Connected, Sprinkler Meter, Street Lights, Underground Utilities, Water Available, Water Connected
Amenities Available Clubhouse, Fitness Center, Gated, Pickleball Court(s), Playground, Pool, Recreation Facilities, Security, Tennis Court(s)
Waterfront Description Pond
View Y/N 1
View Trees/Woods
Roof Type Shingle
Porch Covered, Front Porch, Patio, Screened
Attached Garage true
Garage true
Private Pool Yes
Building
Lot Description Conservation Area, City Limits, In County, Sidewalk, Paved
Entry Level Two
Foundation Slab
Lot Size Range 0 to less than 1/4
Sewer Public Sewer
Water Public
Structure Type Stucco
New Construction false
Construction Status Appraisal,Financing,Inspections
Schools
Elementary Schools Hunter'S Green-Hb
Middle Schools Benito-Hb
High Schools Wharton-Hb
Others
Pets Allowed Yes
HOA Fee Include Guard - 24 Hour, Pool, Management, Recreational Facilities
Senior Community No
Ownership Fee Simple
Monthly Total Fees $7
Membership Fee Required None
Special Listing Condition None
Read Less Info
Want to know what your home might be worth? Contact us for a FREE valuation!

Our team is ready to help you sell your home for the highest possible price ASAP

© 2025 My Florida Regional MLS DBA Stellar MLS. All Rights Reserved.
Bought with PEOPLE'S CHOICE REALTY SVC LLC
Find out why customers are choosing LPT Realty to meet their real estate needs







