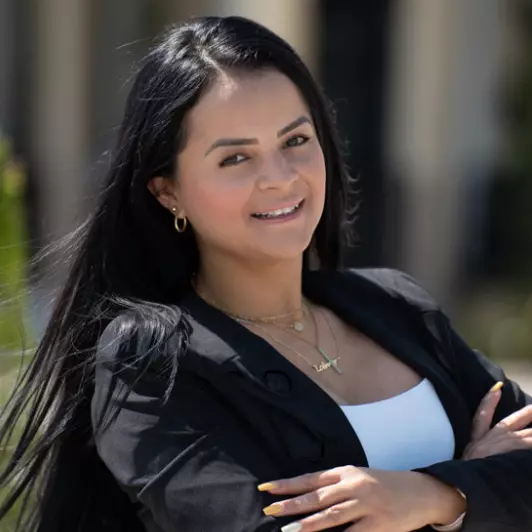$859,000
$875,000
1.8%For more information regarding the value of a property, please contact us for a free consultation.
3 Beds
4 Baths
3,224 SqFt
SOLD DATE : 11/06/2023
Key Details
Sold Price $859,000
Property Type Single Family Home
Sub Type Single Family Residence
Listing Status Sold
Purchase Type For Sale
Square Footage 3,224 sqft
Price per Sqft $266
Subdivision Kalebs Forest
MLS Listing ID T3468032
Sold Date 11/06/23
Bedrooms 3
Full Baths 3
Half Baths 1
Construction Status Inspections
HOA Y/N No
Originating Board Stellar MLS
Year Built 2007
Annual Tax Amount $11,761
Lot Size 1.270 Acres
Acres 1.27
Lot Dimensions 160x350
Property Description
Welcome to a charming countryside retreat that offers a perfect blend of comfort and style. As you arrive, you're greeted by lush tropical landscaping and a brick paver driveway leading to a side-entry garage. Step inside through the lovely French glass doors to discover a warm and inviting space. The living room is spacious and cozy, with sliding doors that open up to a backyard oasis featuring a pool. It's a place to unwind and enjoy some peaceful moments. The dining room is elegant yet approachable, featuring a large window with plantation shutters that let in natural light. The kitchen is a chef's delight, with cherry cabinets, exquisite granite countertops, and a range of stainless appliances including double ovens and a professional-grade gas cooktop. The mosaic backsplash adds a touch of creativity, and the pull-out island is perfect for culinary enthusiasts. The nearby breakfast nook offers a bright spot for casual meals and connects seamlessly with the outdoors. For larger gatherings, the spacious dining room is designed to impress guests. The family room is a comfortable space where you can relax by the stone gas fireplace, enjoy coffered ceilings, and draw the custom blackout curtains for a cozy ambiance. The primary suite is a luxurious escape, with a tray ceiling, private lanai access, and convenient plantation shutters. The three walk-in closets are well-organized to accommodate your needs. The en-suite bathroom boasts travertine floors, separate vanities, a double shower, and a jetted tub for a truly pampering experience. Additional bedrooms in a separate wing offer walk-in closets and share a thoughtfully designed bathroom. There's also a spacious office that can serve as a peaceful workspace, a home gym, or even a fourth bedroom, depending on your preferences. Step outside to the lanai with custom brick pavers and travertine. The generously sized PebbleTec pool features cascading waterfalls, providing a serene backdrop for relaxation and entertainment. The outdoor kitchen, complete with a gas grill, burner, sink, and refrigerator, invites you to enjoy nature while cooking up your favorite meals. The backyard is enveloped in lush landscaping, meticulously cared for through an efficient well system, creating a private sanctuary of tranquility. This is a unique opportunity to own a home that balances luxury with comfort. Come and experience refined countryside living where elegance and relaxation come together in perfect harmony. Your journey to owning this exceptional estate begins now.
Location
State FL
County Hillsborough
Community Kalebs Forest
Zoning ASC-1
Rooms
Other Rooms Attic, Den/Library/Office, Family Room, Formal Dining Room Separate, Formal Living Room Separate, Inside Utility
Interior
Interior Features Cathedral Ceiling(s), Ceiling Fans(s), Coffered Ceiling(s), Crown Molding, Eat-in Kitchen, High Ceilings, Master Bedroom Main Floor, Open Floorplan, Solid Surface Counters, Solid Wood Cabinets, Split Bedroom, Stone Counters, Thermostat, Walk-In Closet(s), Window Treatments
Heating Central, Electric
Cooling Central Air, Zoned
Flooring Brick, Laminate, Travertine
Fireplaces Type Decorative, Family Room, Gas
Fireplace true
Appliance Bar Fridge, Built-In Oven, Convection Oven, Cooktop, Dishwasher, Gas Water Heater, Kitchen Reverse Osmosis System, Microwave, Tankless Water Heater, Water Filtration System, Water Softener
Laundry Inside, Laundry Room
Exterior
Exterior Feature Dog Run, French Doors, Irrigation System, Outdoor Grill, Outdoor Kitchen, Outdoor Shower, Rain Gutters, Sliding Doors, Sprinkler Metered
Parking Features Boat, Driveway, Garage Door Opener, Garage Faces Side, Guest
Garage Spaces 3.0
Pool Diving Board, Fiber Optic Lighting, Lighting, Outside Bath Access, Salt Water
Utilities Available BB/HS Internet Available, Cable Available, Cable Connected, Electricity Available, Propane, Sprinkler Well, Underground Utilities
View Trees/Woods
Roof Type Shingle
Porch Covered, Patio, Screened
Attached Garage true
Garage true
Private Pool Yes
Building
Lot Description Corner Lot, Drainage Canal, Landscaped, Level, Oversized Lot, Private, Paved, Private
Story 1
Entry Level One
Foundation Slab
Lot Size Range 1 to less than 2
Sewer Septic Tank
Water Well
Architectural Style Mediterranean
Structure Type Block,Stucco
New Construction false
Construction Status Inspections
Schools
Elementary Schools Bailey Elementary-Hb
Middle Schools Burnett-Hb
High Schools Strawberry Crest High School
Others
Pets Allowed Yes
Senior Community No
Ownership Fee Simple
Acceptable Financing Cash, Conventional, FHA, VA Loan
Listing Terms Cash, Conventional, FHA, VA Loan
Special Listing Condition None
Read Less Info
Want to know what your home might be worth? Contact us for a FREE valuation!

Our team is ready to help you sell your home for the highest possible price ASAP

© 2025 My Florida Regional MLS DBA Stellar MLS. All Rights Reserved.
Bought with KELLER WILLIAMS ST PETE REALTY
Find out why customers are choosing LPT Realty to meet their real estate needs


