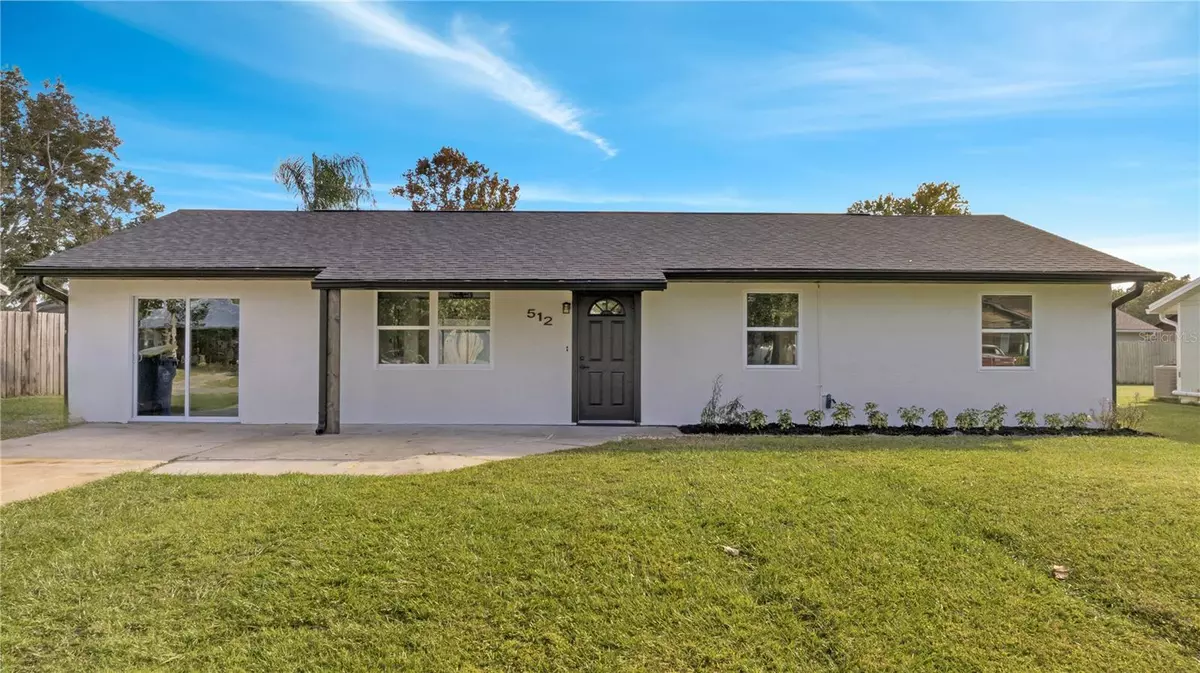$283,000
$310,000
8.7%For more information regarding the value of a property, please contact us for a free consultation.
4 Beds
2 Baths
1,431 SqFt
SOLD DATE : 12/04/2023
Key Details
Sold Price $283,000
Property Type Single Family Home
Sub Type Single Family Residence
Listing Status Sold
Purchase Type For Sale
Square Footage 1,431 sqft
Price per Sqft $197
Subdivision Wildwood Unit 02
MLS Listing ID S5094040
Sold Date 12/04/23
Bedrooms 4
Full Baths 2
Construction Status Inspections
HOA Y/N No
Originating Board Stellar MLS
Year Built 1981
Annual Tax Amount $3,114
Lot Size 7,405 Sqft
Acres 0.17
Property Description
Experience the ultimate in modern living in this beautiful 3 bedroom, 2 bathroom home! Boasting a range of incredible features and recently updated systems, this property is the ideal choice for anyone looking to upgrade their living space. The home features a brand-new roof - meaning you can enjoy complete peace of mind knowing that your family is protected from the elements. The AC unit was also replaced in 2017, so you can enjoy a cool and comfortable home no matter what the weather is like outside. Furthermore, the water heater is brand new, and the plumbing and electrical systems have been recently updated, ensuring you can enjoy the utmost convenience and comfort. Inside, the home is immaculate and stylish, with beautiful finishes and high-quality fixtures throughout. The three bedrooms provide plenty of space for your family or guests, while the two bathrooms are designed to offer effortless luxury. You will also love cooking in the fully equipped kitchen, complete with brand-new appliances that are as stylish as they are functional. Hosting dinner parties or preparing family meals will be a breeze in this modern and inviting space. Step outside onto the back porch and be greeted by the breathtaking beauty of the huge backyard. With double-pane windows and a sliding door, you can bask in an abundance of natural light while enjoying panoramic views of your private outdoor haven. It also features the convenience of an inside laundry area, making chores easy. No more lugging baskets up and down stairs or wasting time at the laundromat. This home truly has it all - comfort, style, and convenience. Don't miss your chance to make it yours. Schedule a viewing today and experience everything it has to offer!
Location
State FL
County Volusia
Community Wildwood Unit 02
Zoning RES
Interior
Interior Features Built-in Features, Kitchen/Family Room Combo, Living Room/Dining Room Combo, Open Floorplan
Heating Central
Cooling Central Air
Flooring Vinyl
Fireplace false
Appliance Dishwasher, Microwave, Range, Refrigerator
Exterior
Exterior Feature Sliding Doors
Utilities Available Electricity Connected, Water Connected
Roof Type Shingle
Garage false
Private Pool No
Building
Entry Level One
Foundation Slab
Lot Size Range 0 to less than 1/4
Sewer Public Sewer
Water Public
Structure Type Block,Concrete,Vinyl Siding
New Construction false
Construction Status Inspections
Schools
Elementary Schools Edgewater Public School
Middle Schools New Smyrna Beach Middl
High Schools New Smyrna Beach High
Others
Senior Community No
Ownership Fee Simple
Acceptable Financing Cash, Conventional, FHA, VA Loan
Listing Terms Cash, Conventional, FHA, VA Loan
Special Listing Condition None
Read Less Info
Want to know what your home might be worth? Contact us for a FREE valuation!

Our team is ready to help you sell your home for the highest possible price ASAP

© 2025 My Florida Regional MLS DBA Stellar MLS. All Rights Reserved.
Bought with MAIN STREET RENEWAL LLC
Find out why customers are choosing LPT Realty to meet their real estate needs







