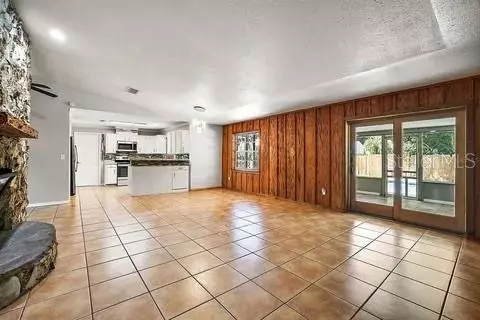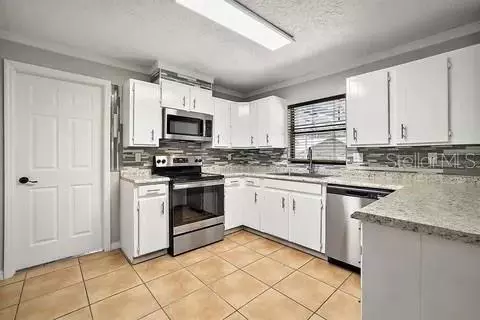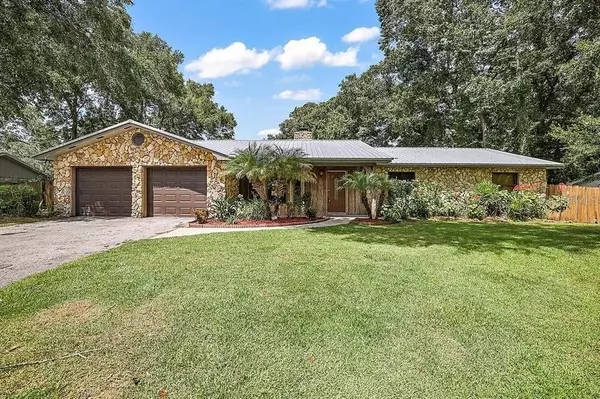$318,977
$349,900
8.8%For more information regarding the value of a property, please contact us for a free consultation.
3 Beds
2 Baths
2,414 SqFt
SOLD DATE : 01/24/2024
Key Details
Sold Price $318,977
Property Type Single Family Home
Sub Type Single Family Residence
Listing Status Sold
Purchase Type For Sale
Square Footage 2,414 sqft
Price per Sqft $132
Subdivision Kensington Court
MLS Listing ID T3485934
Sold Date 01/24/24
Bedrooms 3
Full Baths 2
HOA Y/N No
Originating Board Stellar MLS
Year Built 1977
Annual Tax Amount $4,159
Lot Size 0.320 Acres
Acres 0.32
Lot Dimensions 109x128
Property Description
This beautiful 4/2, spacious home has over 2,400 of living space. You will find it in the heart of SE Ocala. There are special touches have been added through out the main living area of the home. The large family room has a stone, wood burning fireplace, gorgeous cedar plank walls, and solid wood built sliders that lead to the 12X25 screened porch. The kitchen has been updated with neutral colors, subway tile, newer stainless steel appliances and includes a walk-in pantry. An inside laundry is off of the kitchen with access to the deck. The garage has been converted into a fourth bedroom, as it is tiled. This room has the potential to be a spacious, mother in-law suite or can easily be converted back to a garage. A private, fenced backyard with a 17X33 pool and shed completes this home. Upgrades and improvements include; updated kitchen and bathrooms, newer ceiling fans and lighting, metal roof in 2014, HVAC 2018, air purifying system, pool resurfaced in 2018 with 25 yr diamond coat warranty, new pool pump last year.
Location
State FL
County Marion
Community Kensington Court
Zoning R1
Interior
Interior Features Ceiling Fans(s), Open Floorplan, Walk-In Closet(s)
Heating Central
Cooling Central Air
Flooring Ceramic Tile
Fireplace true
Appliance None
Exterior
Exterior Feature Garden
Garage Spaces 2.0
Pool In Ground
Utilities Available Public
Roof Type Metal
Attached Garage true
Garage true
Private Pool Yes
Building
Story 1
Entry Level One
Foundation Slab
Lot Size Range 1/4 to less than 1/2
Sewer Public Sewer
Water Public
Structure Type Block
New Construction false
Others
Senior Community No
Ownership Fee Simple
Special Listing Condition None
Read Less Info
Want to know what your home might be worth? Contact us for a FREE valuation!

Our team is ready to help you sell your home for the highest possible price ASAP

© 2025 My Florida Regional MLS DBA Stellar MLS. All Rights Reserved.
Bought with STELLAR NON-MEMBER OFFICE
Find out why customers are choosing LPT Realty to meet their real estate needs







