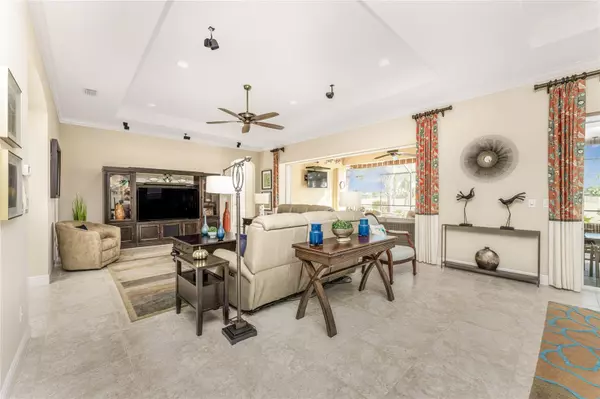$920,000
$945,000
2.6%For more information regarding the value of a property, please contact us for a free consultation.
3 Beds
4 Baths
2,745 SqFt
SOLD DATE : 04/01/2024
Key Details
Sold Price $920,000
Property Type Single Family Home
Sub Type Single Family Residence
Listing Status Sold
Purchase Type For Sale
Square Footage 2,745 sqft
Price per Sqft $335
Subdivision Venetian Golf & River Club Ph 04D
MLS Listing ID N6128675
Sold Date 04/01/24
Bedrooms 3
Full Baths 3
Half Baths 1
Construction Status No Contingency
HOA Fees $109/qua
HOA Y/N Yes
Originating Board Stellar MLS
Year Built 2013
Annual Tax Amount $3,599
Lot Size 9,147 Sqft
Acres 0.21
Property Description
This Executive Style Home redefines upscale living with its impressive features. Step through the lovely, covered entryway into the Agostino Model with a grand foyer and custom stained-glass door, setting the tone for what's to come. This model is rarely offered! 2,745 sq ft of living area, this home offers generous space for your family indoors and out as you have a large, screened lanai with pool, plus a complete outdoor kitchen. 3 bedrooms and a den, including a luxurious owner's suite, tray ceilings, his and her walk-in closets, a spa-like bath with dual sinks, and walk-in shower. All bedrooms feature ensuite bathrooms plus you also have a half bath. An open kitchen designed with entertainment in mind as it features: wood cabinetry, under cabinetry lighting, stainless steel appliances, gas range, breakfast bar with pendant lighting, granite counters, and a custom backsplash. Large tiles and neutral carpeting are installed throughout the home, plus custom painted tray ceilings, and high ceilings add that will add elegance throughout the home. The open floor plan provides unobstructed views of the sprawling golf course from the great room, dining room, foyer, and kitchen. The laundry room features storage cabinets, washer and gas dryer. Additionally, a two-car garage, plus a separate golf cart garage, offer ample storage. This home seamlessly combines luxury and practicality, making it an ideal choice for discerning buyers. Other features include hurricane impact windows, crown molding, granite and marble throughout, recessed lighting in great room, den and owner's suite, Hunter Douglas Blackout blinds, custom window treatments, landscaping complete with lighting. This home is the epitome of elegance and comfort, offering a lifestyle that dreams are made of. Don't miss the chance to make it your own. Schedule your viewing today and discover the perfect blend of luxury, convenience, and serenity that awaits you in this remarkable home. Just a few steps to The River Club, where you can relish fine dining, partake in tennis matches, indulge in two resort-style pools, maintain your fitness at the center, and embark on a picturesque boardwalk nature trail along the Myakka River. Golf enthusiasts, rejoice! The Venetian boasts a championship private course designed by the renowned Chip Powell. Discover the best of the Florida lifestyle with historic downtown Venice , gourmet restaurants and beautiful beaches just a short drive from the front gate.
Location
State FL
County Sarasota
Community Venetian Golf & River Club Ph 04D
Zoning PUD
Rooms
Other Rooms Den/Library/Office, Great Room, Inside Utility
Interior
Interior Features Ceiling Fans(s), Crown Molding, High Ceilings, Primary Bedroom Main Floor, Open Floorplan, Solid Wood Cabinets, Split Bedroom, Stone Counters, Tray Ceiling(s), Walk-In Closet(s), Window Treatments
Heating Central
Cooling Central Air
Flooring Carpet, Tile
Fireplace false
Appliance Dishwasher, Dryer, Microwave, Range, Refrigerator, Washer
Laundry Inside, Laundry Room
Exterior
Exterior Feature Irrigation System, Lighting, Outdoor Kitchen, Rain Gutters, Sidewalk, Sliding Doors
Parking Features Garage Door Opener, Golf Cart Garage
Garage Spaces 3.0
Pool In Ground, Salt Water, Screen Enclosure
Utilities Available Cable Connected, Electricity Connected, Natural Gas Connected, Public, Sewer Connected, Sprinkler Recycled, Street Lights, Underground Utilities, Water Connected
View Y/N 1
View Golf Course
Roof Type Tile
Porch Covered, Patio, Porch, Rear Porch, Screened
Attached Garage true
Garage true
Private Pool Yes
Building
Story 1
Entry Level One
Foundation Slab
Lot Size Range 0 to less than 1/4
Builder Name WCI
Sewer Public Sewer
Water Public
Structure Type Block,Stucco
New Construction false
Construction Status No Contingency
Schools
Elementary Schools Laurel Nokomis Elementary
Middle Schools Laurel Nokomis Middle
High Schools Venice Senior High
Others
Pets Allowed Cats OK, Dogs OK
Senior Community No
Pet Size Extra Large (101+ Lbs.)
Ownership Fee Simple
Monthly Total Fees $109
Membership Fee Required Required
Num of Pet 2
Special Listing Condition None
Read Less Info
Want to know what your home might be worth? Contact us for a FREE valuation!

Our team is ready to help you sell your home for the highest possible price ASAP

© 2025 My Florida Regional MLS DBA Stellar MLS. All Rights Reserved.
Bought with RE/MAX PALM REALTY OF VENICE
Find out why customers are choosing LPT Realty to meet their real estate needs







