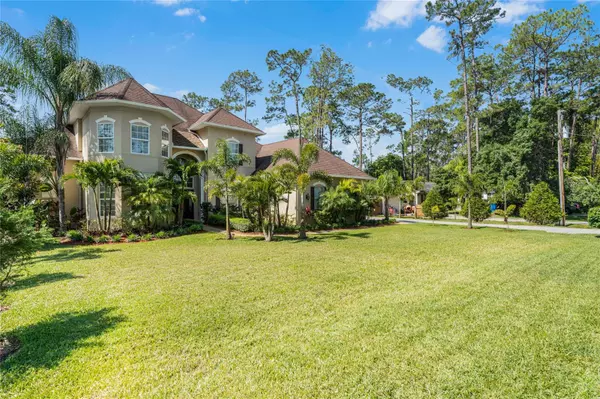$700,000
$700,000
For more information regarding the value of a property, please contact us for a free consultation.
4 Beds
3 Baths
2,846 SqFt
SOLD DATE : 06/20/2024
Key Details
Sold Price $700,000
Property Type Single Family Home
Sub Type Single Family Residence
Listing Status Sold
Purchase Type For Sale
Square Footage 2,846 sqft
Price per Sqft $245
Subdivision Isle Of Pines Second Add
MLS Listing ID O6195803
Sold Date 06/20/24
Bedrooms 4
Full Baths 2
Half Baths 1
Construction Status Appraisal,Financing,Inspections
HOA Y/N No
Originating Board Stellar MLS
Year Built 2008
Annual Tax Amount $4,877
Lot Size 0.330 Acres
Acres 0.33
Property Description
Envision the beauty of the architecture and the stunning windows of this remarkable 4 bedrooms, 2.5 bathrooms, 3-car garage, 2,846 sqft home! This is no cookie-cutter residence — it's a canvas awaiting your personal touch. Imagine the endless possibilities to create a truly magnificent space that reflects your unique style and design. Step inside to view the beauty of elegant tray ceilings, luxurious wood flooring, expansive living and dining areas, grand arched windows, a BONUS study room, a chef's dream gourmet kitchen, and a sprawling backyard. Isle of Pines stands alone in its unique offerings, NO HOA fees, NO CDD fees, and an optional lakefront park membership for just $175/year. This membership grants access to the Isle of Pines private lakefront park, complete with a boat ramp, sandy beach, events pavilion, dock, playground, bathrooms, basketball court, canoe and kayak storage, and a myriad of holiday events. Live like royalty - seize the opportunity to call this spectacular home yours now!
Location
State FL
County Orange
Community Isle Of Pines Second Add
Zoning X
Rooms
Other Rooms Attic
Interior
Interior Features Built-in Features, Ceiling Fans(s), High Ceilings, Primary Bedroom Main Floor, Split Bedroom, Vaulted Ceiling(s), Walk-In Closet(s), Window Treatments
Heating Central
Cooling Central Air
Flooring Hardwood, Laminate, Travertine
Furnishings Unfurnished
Fireplace false
Appliance Dishwasher, Electric Water Heater, Kitchen Reverse Osmosis System, Microwave, Range, Refrigerator, Water Softener
Laundry Inside, Laundry Room
Exterior
Exterior Feature French Doors, Irrigation System, Lighting
Parking Features Garage Door Opener, Ground Level, Other
Garage Spaces 3.0
Fence Wood
Community Features Association Recreation - Lease, Playground
Utilities Available Cable Available, Electricity Available, Electricity Connected, Fiber Optics, Phone Available, Water Available, Water Connected
Amenities Available Basketball Court, Playground, Recreation Facilities, Trail(s)
Roof Type Shingle
Attached Garage true
Garage true
Private Pool No
Building
Entry Level Two
Foundation Block, Slab
Lot Size Range 1/4 to less than 1/2
Sewer Aerobic Septic
Water Well
Architectural Style Florida
Structure Type Block
New Construction false
Construction Status Appraisal,Financing,Inspections
Others
Pets Allowed Yes
HOA Fee Include Maintenance Structure,Maintenance Grounds,Maintenance,Recreational Facilities
Senior Community No
Ownership Fee Simple
Acceptable Financing Cash, Conventional, Other
Horse Property None
Membership Fee Required None
Listing Terms Cash, Conventional, Other
Special Listing Condition None
Read Less Info
Want to know what your home might be worth? Contact us for a FREE valuation!

Our team is ready to help you sell your home for the highest possible price ASAP

© 2025 My Florida Regional MLS DBA Stellar MLS. All Rights Reserved.
Bought with KELLER WILLIAMS ADVANTAGE 2 REALTY
Find out why customers are choosing LPT Realty to meet their real estate needs







