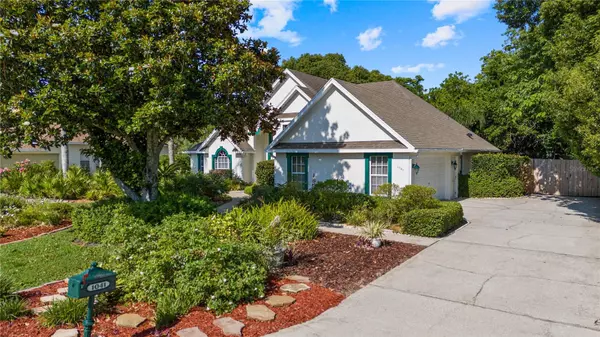$343,500
$335,000
2.5%For more information regarding the value of a property, please contact us for a free consultation.
3 Beds
2 Baths
1,953 SqFt
SOLD DATE : 06/20/2024
Key Details
Sold Price $343,500
Property Type Single Family Home
Sub Type Single Family Residence
Listing Status Sold
Purchase Type For Sale
Square Footage 1,953 sqft
Price per Sqft $175
Subdivision Sterling Park Unit 01
MLS Listing ID O6205796
Sold Date 06/20/24
Bedrooms 3
Full Baths 2
Construction Status Inspections
HOA Fees $37/ann
HOA Y/N Yes
Originating Board Stellar MLS
Year Built 1994
Annual Tax Amount $1,949
Lot Size 0.410 Acres
Acres 0.41
Lot Dimensions 110x162
Property Description
Welcome to Sterling Park Estates, a hidden gem of Deltona! This delightful home presents an ideal blend of comfort and convenience. Boasting three bedrooms and two baths, this residence offers ample space for both relaxation and entertainment.
Upon entering, you're greeted by an inviting living space with natural light, creating a warm and welcoming ambiance. The thoughtfully designed split floor plan ensures privacy and functionality, with the master suite privately tucked away featuring a large sitting area or potential home office space.
The heart of the home is the spacious living area, perfect for gatherings with loved ones or quiet evenings by the fireplace.The kitchen naturally opens to the dinette area and family room with the formal dining room nearby.
Step outside to discover a gardener's paradise with an expansive fenced backyard, mature landscaping throughout providing a private oasis for outdoor activities and leisure. The screened-in porch offers a serene retreat, where you can unwind in the soothing spa and enjoy the Florida sunshine year-round. If a pool is desired, there is plenty of room to create your own tropical paradise.
Conveniently located near shopping, dining, and recreational amenities, this home embodies the essence of Florida living. Don't miss your opportunity to make this home your own!
Location
State FL
County Volusia
Community Sterling Park Unit 01
Zoning R-1AA
Rooms
Other Rooms Family Room, Formal Dining Room Separate
Interior
Interior Features Ceiling Fans(s), Eat-in Kitchen, Kitchen/Family Room Combo, Open Floorplan, Primary Bedroom Main Floor, Split Bedroom, Walk-In Closet(s), Window Treatments
Heating Central
Cooling Central Air
Flooring Carpet, Tile
Fireplaces Type Family Room
Fireplace true
Appliance Dishwasher, Dryer, Electric Water Heater, Range, Refrigerator, Washer
Laundry Inside
Exterior
Exterior Feature Garden, Irrigation System, Rain Gutters, Sidewalk, Sliding Doors
Garage Spaces 2.0
Fence Fenced
Utilities Available Electricity Available
Roof Type Shingle
Attached Garage true
Garage true
Private Pool No
Building
Story 1
Entry Level One
Foundation Slab
Lot Size Range 1/4 to less than 1/2
Sewer Public Sewer
Water Public
Structure Type Block
New Construction false
Construction Status Inspections
Schools
Elementary Schools Spirit Elem
Middle Schools Deltona Middle
High Schools Deltona High
Others
Pets Allowed Yes
Senior Community No
Ownership Fee Simple
Monthly Total Fees $37
Acceptable Financing Cash, Conventional, FHA, VA Loan
Membership Fee Required Required
Listing Terms Cash, Conventional, FHA, VA Loan
Special Listing Condition None
Read Less Info
Want to know what your home might be worth? Contact us for a FREE valuation!

Our team is ready to help you sell your home for the highest possible price ASAP

© 2025 My Florida Regional MLS DBA Stellar MLS. All Rights Reserved.
Bought with LPT REALTY LLC
Find out why customers are choosing LPT Realty to meet their real estate needs







