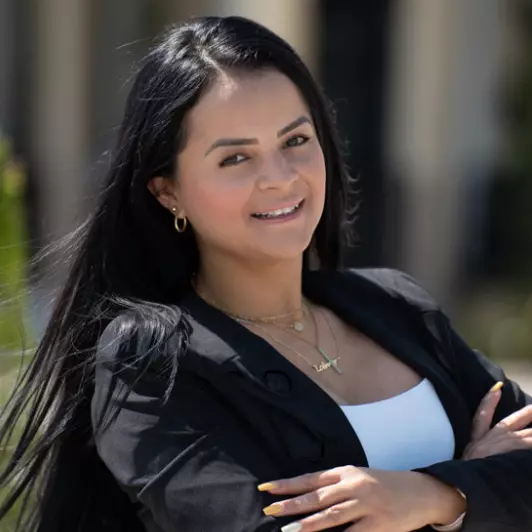$524,500
$529,900
1.0%For more information regarding the value of a property, please contact us for a free consultation.
3 Beds
2 Baths
2,555 SqFt
SOLD DATE : 09/24/2024
Key Details
Sold Price $524,500
Property Type Single Family Home
Sub Type Single Family Residence
Listing Status Sold
Purchase Type For Sale
Square Footage 2,555 sqft
Price per Sqft $205
Subdivision Sun City Center Unit 32B
MLS Listing ID T3552435
Sold Date 09/24/24
Bedrooms 3
Full Baths 2
Construction Status Inspections
HOA Fees $4/ann
HOA Y/N Yes
Originating Board Stellar MLS
Year Built 1988
Annual Tax Amount $6,246
Lot Size 0.290 Acres
Acres 0.29
Lot Dimensions 81x155
Property Description
Experience breathtaking water views from this stunning pool home! Nestled in the heart of coveted Sun City Center, this gorgeous 3-bedroom, 2-bath residence exudes a cool coastal vibe. You will love the curb appeal of this home with its driveway of stone pavers, lush tropical landscaping and the home's beautiful barrel tile roof. There is a screened front porch entryway. Upon entering through the front double doors, your gaze is immediately drawn through the home and out through the brand-new hurricane rated sliding doors and windows to the inviting screened pool area and meticulously landscaped backyard. This home is an entertainer's delight with a large dining area adjacent to the kitchen, and multiple seating areas that flow naturally throughout the home. There is a formal living room, a separate den, and a large Florida room that stretches across the back of the home including a wet bar. The Florida room has sliding glass doors that bring in lots of sunlight and fresh air and lead out to the screened pool area. The primary bedroom suite is a spacious welcoming retreat. The primary bathroom boasts a large double walk-in shower that is extremely luxurious. The secondary bedrooms are located on the opposite side of the home from the primary suite, giving lots of privacy to those living here. There is plenty of storage in this home with multiple walk-in closets, a large pantry and separate laundry/mud room. The kitchen features tasteful updates to include granite countertops and stainless-steel appliances. Step outside to the heated pool area, and you will never want to leave. The beautiful pool is the place to cool down and truly enjoy the Florida lifestyle. The spa, equipped with powerful, therapeutic jets, offers the perfect place to relax and unwind. Enjoy unparalleled views overlooking the water and lovely green space. The sunsets here are absolutely AH-MAZING! Sun City Center is renowned as one of the premier retirement communities in the country with its many activities and amenities. From 200+ clubs to indoor and outdoor pools, a state-of-the-art fitness center, tennis and pickleball courts, lawn bowling greens, dog parks, and golf courses, there's something here for everyone to enjoy. Conveniently located near major highways including I-75, Hwy. 301, and Hwy. 41, residents enjoy easy access to downtown Tampa, the Tampa International Airport, and the world-famous beaches of the Gulf of Mexico. This is a true golf cart community with close proximity to medical facilities, restaurants, banking and shopping. Don't miss the opportunity to start living the good life in this remarkable home in Sun City Center.
Location
State FL
County Hillsborough
Community Sun City Center Unit 32B
Zoning PD-MU
Rooms
Other Rooms Family Room, Florida Room, Formal Dining Room Separate
Interior
Interior Features Ceiling Fans(s), Eat-in Kitchen, Kitchen/Family Room Combo, Primary Bedroom Main Floor, Solid Surface Counters, Solid Wood Cabinets, Split Bedroom, Stone Counters, Thermostat, Tray Ceiling(s), Walk-In Closet(s), Wet Bar, Window Treatments
Heating Electric
Cooling Central Air
Flooring Tile
Furnishings Furnished
Fireplace false
Appliance Cooktop, Dishwasher, Disposal, Dryer, Electric Water Heater, Exhaust Fan, Microwave, Range, Range Hood, Refrigerator, Washer
Laundry Inside, Laundry Room
Exterior
Exterior Feature Lighting, Sidewalk, Sliding Doors, Sprinkler Metered
Parking Features Garage Door Opener, Ground Level
Garage Spaces 2.0
Pool Gunite, In Ground, Screen Enclosure
Community Features Clubhouse, Deed Restrictions, Golf Carts OK
Utilities Available BB/HS Internet Available, Cable Connected, Electricity Connected, Phone Available, Propane, Sewer Connected, Street Lights, Underground Utilities, Water Available, Water Connected
Waterfront Description Lake
View Y/N 1
Water Access 1
Water Access Desc Lake
View Golf Course, Pool, Water
Roof Type Tile
Porch Enclosed, Patio, Screened
Attached Garage true
Garage true
Private Pool Yes
Building
Lot Description On Golf Course, Sidewalk, Paved
Story 1
Entry Level One
Foundation Slab
Lot Size Range 1/4 to less than 1/2
Sewer Public Sewer
Water Public
Architectural Style Florida
Structure Type Block,Concrete,Stucco
New Construction false
Construction Status Inspections
Schools
Elementary Schools Cypress Creek-Hb
Middle Schools Shields-Hb
High Schools Lennard-Hb
Others
Pets Allowed Yes
Senior Community Yes
Ownership Fee Simple
Monthly Total Fees $31
Acceptable Financing Cash, Conventional, VA Loan
Membership Fee Required Required
Listing Terms Cash, Conventional, VA Loan
Num of Pet 2
Special Listing Condition None
Read Less Info
Want to know what your home might be worth? Contact us for a FREE valuation!

Our team is ready to help you sell your home for the highest possible price ASAP

© 2025 My Florida Regional MLS DBA Stellar MLS. All Rights Reserved.
Bought with WATER'S EDGE REALTY INC
Find out why customers are choosing LPT Realty to meet their real estate needs


