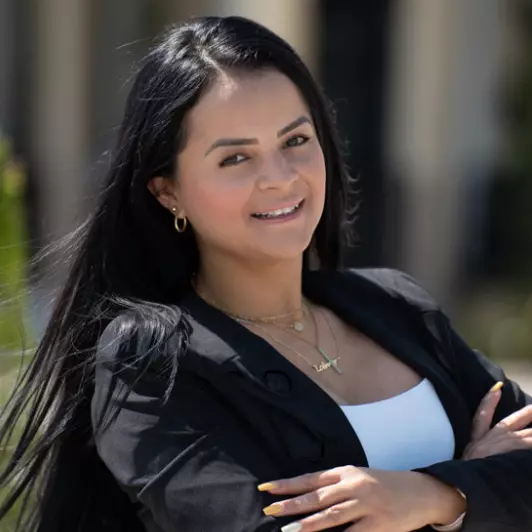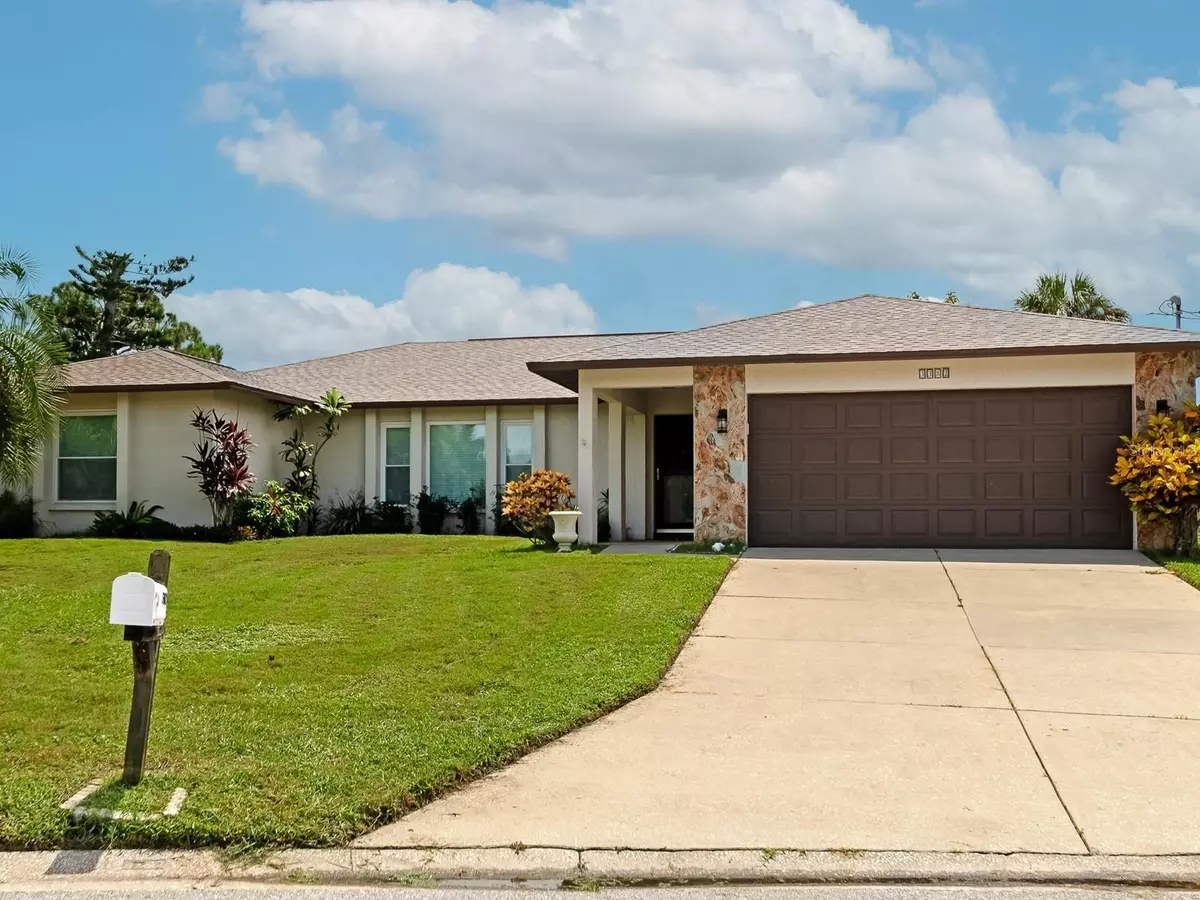$495,000
$500,000
1.0%For more information regarding the value of a property, please contact us for a free consultation.
4 Beds
2 Baths
1,899 SqFt
SOLD DATE : 10/16/2024
Key Details
Sold Price $495,000
Property Type Single Family Home
Sub Type Single Family Residence
Listing Status Sold
Purchase Type For Sale
Square Footage 1,899 sqft
Price per Sqft $260
Subdivision Shadow Lakes
MLS Listing ID A4620191
Sold Date 10/16/24
Bedrooms 4
Full Baths 2
Construction Status Inspections
HOA Y/N No
Originating Board Stellar MLS
Year Built 1984
Annual Tax Amount $2,184
Lot Size 0.300 Acres
Acres 0.3
Property Description
One or more photo(s) has been virtually staged. Spacious 4-Bedroom Home in the Desirable Gulf Gate Area! You will love this spacious lot—it has over a quarter of an acre of land to enjoy! The backyard slopes down to an overflow from the lake at the edge of the property. Experience the sizeable split plan layout with four full bedrooms, two baths, a formal living room, a separate dining space, a family room, a Florida room, and a 2-car garage. Guests are welcomed into the main living area by a covered porch entry. Delight in the convenience of luxury vinyl plank floors that seamlessly extend through most rooms. The central focus of the home is a galley-style kitchen with white-washed cabinetry. Improved with beautiful granite countertops and a custom-designed backsplash to perfectly complement the space. Get ready to entertain in style with a granite bar. Perfect for serving guests or enjoying breakfast. A convenient pass-thru window opens to the Florida Room. Customary appliances remain. The adjacent family room provides a comfortable and inviting space for unwinding and relaxing. A primary suite includes a bedroom with a walk-in closet and a private bathroom featuring granite countertops, ceramic tile flooring, double sinks, and a full-sized shower. Completing this side of the home is a laundry room and access to the 2-car garage. It has a workbench with a sink and an automatic door opener. The remaining three bedrooms are on the other side, each equipped with ceiling fans and built-in closets. Plus, there is a well-appointed secondary bathroom with granite. The Florida Room offers flexibility with its multiple sliding glass doors, providing easy access. Move right in and enjoy the fresh paint and new carpet. The home is in a well-established subdivision less than 5 miles from Siesta Key Beach. Feel free to bring your boat or RV to an area without a homeowner's association. Gulf Gate Elementary School is conveniently located just half a mile away, and the district also encompasses the highly regarded Riverview High School region. The area is conveniently located near the Gulf Gate Public Library, shopping and dining options, championship golf courses, Westfield Sarasota Square and its theaters, Potter Park, Selby Aquatic Center, and many other recreational venues such as Core SRQ and Legacy Trails.
Location
State FL
County Sarasota
Community Shadow Lakes
Zoning RSF2
Rooms
Other Rooms Family Room, Florida Room, Formal Dining Room Separate, Formal Living Room Separate, Inside Utility
Interior
Interior Features Ceiling Fans(s), Eat-in Kitchen, Solid Surface Counters, Split Bedroom, Stone Counters, Walk-In Closet(s)
Heating Central, Electric
Cooling Central Air
Flooring Carpet, Luxury Vinyl, Tile
Furnishings Unfurnished
Fireplace false
Appliance Dishwasher, Dryer, Microwave, Range, Refrigerator, Washer
Laundry Inside, Laundry Room
Exterior
Exterior Feature Lighting, Private Mailbox, Shade Shutter(s), Sliding Doors
Parking Features Driveway, Garage Door Opener, Other
Garage Spaces 2.0
Utilities Available Public
Waterfront Description Lake
View Water
Roof Type Shingle
Attached Garage true
Garage true
Private Pool No
Building
Lot Description In County, Landscaped, Near Golf Course, Oversized Lot, Paved
Story 1
Entry Level One
Foundation Slab
Lot Size Range 1/4 to less than 1/2
Sewer Public Sewer
Water Public
Architectural Style Custom
Structure Type Block,Stucco
New Construction false
Construction Status Inspections
Schools
Elementary Schools Gulf Gate Elementary
Middle Schools Brookside Middle
High Schools Riverview High
Others
Pets Allowed Yes
Senior Community No
Ownership Fee Simple
Acceptable Financing Cash, Conventional, FHA, VA Loan
Listing Terms Cash, Conventional, FHA, VA Loan
Special Listing Condition None
Read Less Info
Want to know what your home might be worth? Contact us for a FREE valuation!

Our team is ready to help you sell your home for the highest possible price ASAP

© 2025 My Florida Regional MLS DBA Stellar MLS. All Rights Reserved.
Bought with BRIGHT REALTY
Find out why customers are choosing LPT Realty to meet their real estate needs







